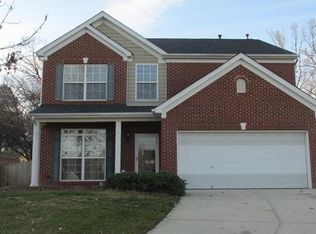Closed
$350,000
5930 Barefoot Ln, Concord, NC 28025
4beds
2,234sqft
Single Family Residence
Built in 2001
0.28 Acres Lot
$369,600 Zestimate®
$157/sqft
$2,154 Estimated rent
Home value
$369,600
$351,000 - $388,000
$2,154/mo
Zestimate® history
Loading...
Owner options
Explore your selling options
What's special
Wow! Check out this beautiful home with so much to offer. The house has a spacious, open floor plan with ample room to spread out and entertain. The formal living and dining room are off of the main entrance with a hallway that leads to the generous great room, kitchen and breakfast dining space. Head up the staircase and take a look at the amazing primary bedroom. It is HUGE! Vaulted ceilings, double doors to bathroom and large walk-in closet. With a room this large, you can use it for a sitting room, office or work out spot. The house is at the end of the cul de sac situated away from the street. It is move in ready with fresh paint, new roof 2015, A/C unit and heater 2019, high quality vinyl plank flooring 2020, and water heater 2022. NEW COUNTERTOPS installed 5/18/23. New dishwasher installed 05/04/2023. Schedule a showing today! It won't last long. USDA ELEGIBLE! ***The neighborhood is at max capacity for rentals. Please bring owner occupied offers only.
Zillow last checked: 8 hours ago
Listing updated: June 28, 2023 at 01:53pm
Listing Provided by:
Leanna Fairman leannafairman@gmail.com,
Redwood Realty Group LLC
Bought with:
Tina Anderson
EXP Realty LLC
Source: Canopy MLS as distributed by MLS GRID,MLS#: 4021841
Facts & features
Interior
Bedrooms & bathrooms
- Bedrooms: 4
- Bathrooms: 3
- Full bathrooms: 2
- 1/2 bathrooms: 1
Primary bedroom
- Features: Ceiling Fan(s), Vaulted Ceiling(s), Walk-In Closet(s)
- Level: Upper
Bedroom s
- Level: Upper
Bedroom s
- Level: Upper
Bedroom s
- Level: Upper
Bathroom full
- Features: Garden Tub
- Level: Upper
Bathroom full
- Level: Upper
Bathroom half
- Level: Main
Breakfast
- Level: Main
Dining room
- Level: Main
Great room
- Features: Open Floorplan
- Level: Main
Kitchen
- Level: Main
Laundry
- Level: Upper
Living room
- Level: Main
Heating
- Central
Cooling
- Central Air
Appliances
- Included: Dishwasher, Electric Range, Exhaust Fan, Microwave
- Laundry: Electric Dryer Hookup, Laundry Room, Upper Level, Washer Hookup
Features
- Soaking Tub, Open Floorplan, Pantry, Vaulted Ceiling(s)(s), Walk-In Closet(s)
- Flooring: Carpet, Vinyl
- Doors: French Doors, Sliding Doors
- Windows: Insulated Windows
- Has basement: No
- Attic: Pull Down Stairs
- Fireplace features: Great Room
Interior area
- Total structure area: 2,234
- Total interior livable area: 2,234 sqft
- Finished area above ground: 2,234
- Finished area below ground: 0
Property
Parking
- Total spaces: 2
- Parking features: Driveway, Attached Garage, Garage Door Opener, Garage on Main Level
- Attached garage spaces: 2
- Has uncovered spaces: Yes
Features
- Levels: Two
- Stories: 2
- Patio & porch: Patio
- Fencing: Partial,Wood
Lot
- Size: 0.28 Acres
- Features: Cul-De-Sac
Details
- Parcel number: 55385038420000
- Zoning: LDR
- Special conditions: Standard
Construction
Type & style
- Home type: SingleFamily
- Property subtype: Single Family Residence
Materials
- Vinyl
- Foundation: Slab
- Roof: Shingle
Condition
- New construction: No
- Year built: 2001
Utilities & green energy
- Sewer: Public Sewer
- Water: City
- Utilities for property: Electricity Connected
Community & neighborhood
Security
- Security features: Carbon Monoxide Detector(s), Smoke Detector(s)
Community
- Community features: Playground
Location
- Region: Concord
- Subdivision: Ashebrook
HOA & financial
HOA
- Has HOA: Yes
- HOA fee: $252 annually
Other
Other facts
- Listing terms: Cash,Conventional,FHA,USDA Loan,VA Loan
- Road surface type: Concrete, Paved
Price history
| Date | Event | Price |
|---|---|---|
| 6/28/2023 | Sold | $350,000-2.8%$157/sqft |
Source: | ||
| 5/2/2023 | Price change | $360,000-1.4%$161/sqft |
Source: | ||
| 4/19/2023 | Listed for sale | $364,997+128.3%$163/sqft |
Source: | ||
| 5/14/2010 | Listing removed | $159,900$72/sqft |
Source: Benham Real Estate Group #931636 | ||
| 4/15/2010 | Price change | $159,900-3%$72/sqft |
Source: Benham Real Estate Group #931636 | ||
Public tax history
| Year | Property taxes | Tax assessment |
|---|---|---|
| 2024 | $2,397 +26.2% | $349,380 +56.3% |
| 2023 | $1,900 +2.4% | $223,490 |
| 2022 | $1,855 +1.8% | $223,490 |
Find assessor info on the county website
Neighborhood: 28025
Nearby schools
GreatSchools rating
- 5/10Patriots ElementaryGrades: K-5Distance: 2.3 mi
- 4/10C. C. Griffin Middle SchoolGrades: 6-8Distance: 2.5 mi
- 4/10Central Cabarrus HighGrades: 9-12Distance: 2.4 mi
Schools provided by the listing agent
- Elementary: Patriots
- Middle: C.C. Griffin
- High: Central Cabarrus
Source: Canopy MLS as distributed by MLS GRID. This data may not be complete. We recommend contacting the local school district to confirm school assignments for this home.
Get a cash offer in 3 minutes
Find out how much your home could sell for in as little as 3 minutes with a no-obligation cash offer.
Estimated market value
$369,600
Get a cash offer in 3 minutes
Find out how much your home could sell for in as little as 3 minutes with a no-obligation cash offer.
Estimated market value
$369,600
