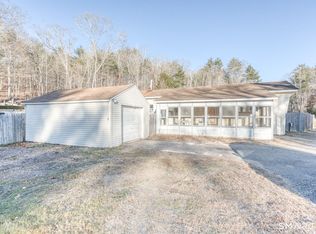Sold for $106,000
$106,000
593 Warrenville Road, Mansfield, CT 06250
2beds
980sqft
Single Family Residence, Mobile Home
Built in 1977
1.3 Acres Lot
$58,800 Zestimate®
$108/sqft
$1,987 Estimated rent
Home value
$58,800
$51,000 - $68,000
$1,987/mo
Zestimate® history
Loading...
Owner options
Explore your selling options
What's special
Are you searching for a home with immense potential in a breathtaking setting? This charming 3-bedroom, 2-bath residence offers an open floor plan and a primary suite featuring an oversized bathroom with a convenient linen closet. While the home does require some TLC, its stunning location and expansive land are truly exceptional. Imagine cultivating your own raspberries, blackberries, strawberries, and perennial herbs right at your doorstep. Enjoy the tranquil pond shared with just two neighbors. Located just 10 minutes from UCONN and enveloped by nature, this property is a perfect retreat to call home. ** Please check with your lender to make sure that they loan funds for a mobile/manufactured home specifically on it's own title/land and NOT in a park.** Seller requests closing date of 10/15 or later. Seller does not pay flood insurance and states that she never has. Being sold AS-IS
Zillow last checked: 8 hours ago
Listing updated: November 01, 2024 at 01:14pm
Listed by:
Suzy Couture 860-944-4370,
Executive Real Estate Inc. 860-633-8800
Bought with:
Kim L. Mauro, RES.0824008
Executive Real Estate Inc.
Source: Smart MLS,MLS#: 24039182
Facts & features
Interior
Bedrooms & bathrooms
- Bedrooms: 2
- Bathrooms: 2
- Full bathrooms: 2
Primary bedroom
- Features: Full Bath
- Level: Main
- Area: 133.9 Square Feet
- Dimensions: 10.3 x 13
Bedroom
- Level: Main
- Area: 99 Square Feet
- Dimensions: 9.9 x 10
Primary bathroom
- Level: Main
- Area: 77.25 Square Feet
- Dimensions: 7.5 x 10.3
Bathroom
- Level: Main
- Area: 36 Square Feet
- Dimensions: 4.5 x 8
Dining room
- Features: Built-in Features
- Level: Main
- Area: 61.92 Square Feet
- Dimensions: 7.2 x 8.6
Kitchen
- Level: Main
- Area: 90.86 Square Feet
- Dimensions: 7.7 x 11.8
Living room
- Features: Bookcases
- Level: Main
- Area: 187.53 Square Feet
- Dimensions: 13.3 x 14.1
Other
- Features: Wall/Wall Carpet
- Level: Main
- Area: 128.82 Square Feet
- Dimensions: 11.3 x 11.4
Heating
- Forced Air, Oil
Cooling
- None
Appliances
- Included: Electric Range, Refrigerator, Water Heater
- Laundry: Main Level
Features
- Basement: None
- Attic: None
- Number of fireplaces: 1
Interior area
- Total structure area: 980
- Total interior livable area: 980 sqft
- Finished area above ground: 980
Property
Parking
- Parking features: None
Features
- Has view: Yes
- View description: Water
- Has water view: Yes
- Water view: Water
- Waterfront features: Waterfront, Pond
Lot
- Size: 1.30 Acres
- Features: Wetlands, Level
Details
- Parcel number: 1630222
- Zoning: RAR90
Construction
Type & style
- Home type: MobileManufactured
- Property subtype: Single Family Residence, Mobile Home
Materials
- Metal Siding
- Foundation: Pillar/Post/Pier
- Roof: Asphalt
Condition
- New construction: No
- Year built: 1977
Utilities & green energy
- Sewer: Septic Tank
- Water: Well
Community & neighborhood
Location
- Region: Mansfield
Price history
| Date | Event | Price |
|---|---|---|
| 11/1/2024 | Sold | $106,000+8.7%$108/sqft |
Source: | ||
| 8/13/2024 | Listed for sale | $97,500+82.2%$99/sqft |
Source: | ||
| 5/28/1996 | Sold | $53,500$55/sqft |
Source: Public Record Report a problem | ||
Public tax history
| Year | Property taxes | Tax assessment |
|---|---|---|
| 2025 | $1,446 -27.4% | $72,300 +10.7% |
| 2024 | $1,993 -3.2% | $65,300 |
| 2023 | $2,058 +3.4% | $65,300 -0.3% |
Find assessor info on the county website
Neighborhood: 06250
Nearby schools
GreatSchools rating
- NASoutheast Elementary SchoolGrades: PK-4Distance: 2.2 mi
- 7/10Mansfield Middle School SchoolGrades: 5-8Distance: 3.4 mi
- 8/10E. O. Smith High SchoolGrades: 9-12Distance: 3.7 mi
Schools provided by the listing agent
- Elementary: Mansfield Elementary School
Source: Smart MLS. This data may not be complete. We recommend contacting the local school district to confirm school assignments for this home.
Sell with ease on Zillow
Get a Zillow Showcase℠ listing at no additional cost and you could sell for —faster.
$58,800
2% more+$1,176
With Zillow Showcase(estimated)$59,976
