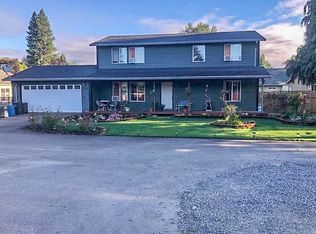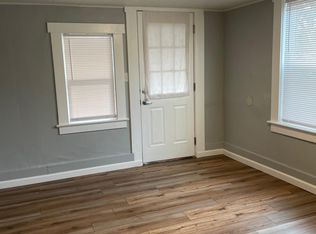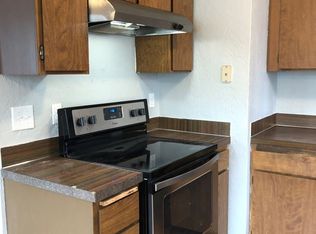Sold for $315,000
Listed by:
AMY MCLEOD P.C. 971-208-5093,
Keller Williams Capital City,
DESIRAE MILLER,
Keller Williams Capital City
Bought with: Sundance Realty Llc
$315,000
593 W Water St, Stayton, OR 97383
5beds
1,780sqft
Manufactured Home
Built in 1995
8,243 Square Feet Lot
$315,600 Zestimate®
$177/sqft
$2,035 Estimated rent
Home value
$315,600
$290,000 - $341,000
$2,035/mo
Zestimate® history
Loading...
Owner options
Explore your selling options
What's special
Step inside and be surprised — this spacious home offers more than meets the eye! From its welcoming covered porch to the oversized lot with RV parking, there’s room to relax, entertain, and live your way. Fresh touches throughout, updated systems, and a versatile floor plan make this one a standout in today's market. Whether you're upsizing or just starting out, this is the opportunity you've been waiting for — don’t let it slip away.
Zillow last checked: 8 hours ago
Listing updated: September 05, 2025 at 09:51am
Listed by:
AMY MCLEOD P.C. 971-208-5093,
Keller Williams Capital City,
DESIRAE MILLER,
Keller Williams Capital City
Bought with:
ANGELA DEJONG
Sundance Realty Llc
Source: WVMLS,MLS#: 832560
Facts & features
Interior
Bedrooms & bathrooms
- Bedrooms: 5
- Bathrooms: 2
- Full bathrooms: 2
- Main level bathrooms: 2
Primary bedroom
- Level: Main
- Area: 197.6
- Dimensions: 15.2 x 13
Bedroom 2
- Level: Main
- Area: 109.2
- Dimensions: 10.4 x 10.5
Bedroom 3
- Level: Main
- Area: 117.6
- Dimensions: 11.2 x 10.5
Bedroom 4
- Level: Main
- Area: 120.84
- Dimensions: 11.4 x 10.6
Dining room
- Features: Area (Combination)
- Level: Main
- Area: 163.8
- Dimensions: 13 x 12.6
Kitchen
- Level: Main
- Area: 179.2
- Dimensions: 14 x 12.8
Living room
- Level: Main
- Area: 220.66
- Dimensions: 18.7 x 11.8
Heating
- Electric, Forced Air
Appliances
- Included: Dishwasher, Disposal, Electric Range, Range Included, Electric Water Heater
- Laundry: Main Level
Features
- Flooring: Carpet, Laminate
- Has fireplace: No
Interior area
- Total structure area: 1,780
- Total interior livable area: 1,780 sqft
Property
Parking
- Total spaces: 2
- Parking features: Detached
- Garage spaces: 2
Features
- Levels: One
- Stories: 1
- Patio & porch: Covered Deck
- Fencing: Fenced
- Has view: Yes
- View description: Territorial
Lot
- Size: 8,243 sqft
- Dimensions: 82 x 99
- Features: Dimension Above, Landscaped
Details
- Additional structures: RV/Boat Storage
- Parcel number: 534357
- Zoning: LD
Construction
Type & style
- Home type: MobileManufactured
- Property subtype: Manufactured Home
Materials
- Composite, Wood Siding, T111
- Foundation: Continuous
- Roof: Composition,Shingle
Condition
- New construction: No
- Year built: 1995
Details
- Warranty included: Yes
Utilities & green energy
- Electric: 1/Main
- Sewer: Public Sewer
- Water: Public
- Utilities for property: Water Connected
Community & neighborhood
Location
- Region: Stayton
- Subdivision: M&B
Other
Other facts
- Listing agreement: Exclusive Right To Sell
- Price range: $315K - $315K
- Body type: Double Wide
- Listing terms: Cash,Conventional,VA Loan,FHA,ODVA
Price history
| Date | Event | Price |
|---|---|---|
| 9/5/2025 | Sold | $315,000-3.1%$177/sqft |
Source: | ||
| 8/19/2025 | Contingent | $325,000$183/sqft |
Source: | ||
| 8/14/2025 | Listed for sale | $325,000+45.1%$183/sqft |
Source: | ||
| 9/26/2017 | Sold | $224,000-4.7%$126/sqft |
Source: Public Record Report a problem | ||
| 7/28/2017 | Price change | $235,000-1.7%$132/sqft |
Source: RE/MAX INTEGRITY - SALEM #719289 Report a problem | ||
Public tax history
| Year | Property taxes | Tax assessment |
|---|---|---|
| 2025 | $3,105 +3.3% | $189,110 +3% |
| 2024 | $3,006 +2.9% | $183,610 +6.1% |
| 2023 | $2,921 +3.9% | $173,080 |
Find assessor info on the county website
Neighborhood: 97383
Nearby schools
GreatSchools rating
- 3/10Stayton Elementary SchoolGrades: K-3Distance: 0.5 mi
- 3/10Stayton Middle SchoolGrades: 4-8Distance: 1 mi
- 6/10Stayton High SchoolGrades: 9-12Distance: 0.5 mi
Schools provided by the listing agent
- Elementary: Stayton
- Middle: Stayton
- High: Stayton
Source: WVMLS. This data may not be complete. We recommend contacting the local school district to confirm school assignments for this home.
Get a cash offer in 3 minutes
Find out how much your home could sell for in as little as 3 minutes with a no-obligation cash offer.
Estimated market value$315,600
Get a cash offer in 3 minutes
Find out how much your home could sell for in as little as 3 minutes with a no-obligation cash offer.
Estimated market value
$315,600


