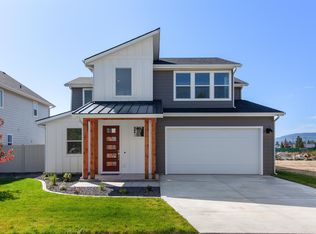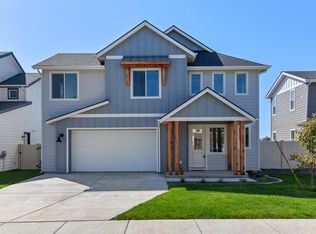Sold on 12/21/23
Price Unknown
593 University Park Way, Sandpoint, ID 83864
4beds
4baths
2,548sqft
Single Family Residence
Built in 2023
7,840.8 Square Feet Lot
$735,200 Zestimate®
$--/sqft
$3,957 Estimated rent
Home value
$735,200
$698,000 - $779,000
$3,957/mo
Zestimate® history
Loading...
Owner options
Explore your selling options
What's special
HONEY STOP THE CAR! You want Seller incentives? You need space in your home? You got it! This immaculate home not only has HUGE guest bedrooms, but a loft for all the kid's needs, and a quiet office space for yours! There are so many generous sized areas here, from the ensuite guest bedroom, the downstairs master, a massive 8,325 sqft lot, to the kitchen with a breakfast nook! This lot even has a backyard WITH A VIEW of green space and the surrounding mountains in the back! We've truly thought of it all with this one. You won't want to miss this absolute delight of a home, we've even put in the best laundry room we've ever built! with a window and a view! You'll WANT to do laundry here! Come check out this masterfully crafted home, this one's going fast! Stock photos/video
Zillow last checked: 8 hours ago
Listing updated: December 22, 2023 at 02:17pm
Listed by:
Gretchen Vedel 951-265-0804,
COLDWELL BANKER SCHNEIDMILLER
Source: SELMLS,MLS#: 20230756
Facts & features
Interior
Bedrooms & bathrooms
- Bedrooms: 4
- Bathrooms: 4
- Main level bathrooms: 1
- Main level bedrooms: 1
Primary bedroom
- Level: Main
Bedroom 2
- Level: Second
Bedroom 3
- Level: Second
Bedroom 4
- Level: Second
Bathroom 1
- Level: Main
Bathroom 2
- Level: Second
Bathroom 3
- Level: Second
Dining room
- Level: Main
Family room
- Level: Main
Kitchen
- Level: Main
Office
- Level: Main
Heating
- Fireplace(s), Forced Air, Heat Pump
Appliances
- Included: Built In Microwave, Dishwasher, Disposal, Range/Oven, Refrigerator
- Laundry: Laundry Room, Second Level
Features
- 1/2 Bath, Walk-In Closet(s), Vaulted Ceiling(s)
- Windows: Double Pane Windows, Vinyl
- Has fireplace: Yes
- Fireplace features: Insert, Mantel, Gas
Interior area
- Total structure area: 2,548
- Total interior livable area: 2,548 sqft
- Finished area above ground: 2,548
- Finished area below ground: 0
Property
Parking
- Total spaces: 2
- Parking features: 2 Car Attached, On Street
- Attached garage spaces: 2
- Has uncovered spaces: Yes
Features
- Levels: Two
- Stories: 2
- Patio & porch: Covered Porch
- Has view: Yes
- View description: Mountain(s)
- Waterfront features: Pond (Natural), Other-See Remarks
Lot
- Size: 7,840 sqft
- Features: City Lot, In Town, 1 or more miles to County Road, Level, Sprinklers
Details
- Parcel number: RPS39370030010A
- Zoning description: Residential
- Special conditions: Real Estate Owned
Construction
Type & style
- Home type: SingleFamily
- Architectural style: Contemporary
- Property subtype: Single Family Residence
Materials
- Frame, Fiber Cement
- Foundation: Concrete Perimeter
Condition
- Under Construction
- New construction: Yes
- Year built: 2023
Details
- Builder name: Williams Homes
Utilities & green energy
- Sewer: Public Sewer
- Water: Community
- Utilities for property: Electricity Connected, Natural Gas Connected, Phone Connected, Fiber
Community & neighborhood
Security
- Security features: Fire Sprinkler System
Location
- Region: Sandpoint
Other
Other facts
- Ownership: Fee Simple
Price history
| Date | Event | Price |
|---|---|---|
| 12/21/2023 | Sold | -- |
Source: | ||
| 10/10/2023 | Pending sale | $707,900$278/sqft |
Source: | ||
| 8/18/2023 | Price change | $707,900-7.2%$278/sqft |
Source: | ||
| 8/4/2023 | Price change | $762,900-3.2%$299/sqft |
Source: | ||
| 4/17/2023 | Listed for sale | $787,900$309/sqft |
Source: | ||
Public tax history
| Year | Property taxes | Tax assessment |
|---|---|---|
| 2024 | $3,427 +340.8% | $728,610 +502.3% |
| 2023 | $777 -8.5% | $120,980 |
| 2022 | $850 | $120,980 |
Find assessor info on the county website
Neighborhood: 83864
Nearby schools
GreatSchools rating
- 6/10Farmin Stidwell Elementary SchoolGrades: PK-6Distance: 1 mi
- 7/10Sandpoint Middle SchoolGrades: 7-8Distance: 1.6 mi
- 5/10Sandpoint High SchoolGrades: 7-12Distance: 1.7 mi
Sell for more on Zillow
Get a free Zillow Showcase℠ listing and you could sell for .
$735,200
2% more+ $14,704
With Zillow Showcase(estimated)
$749,904
