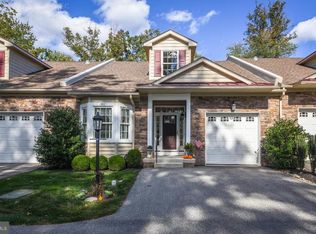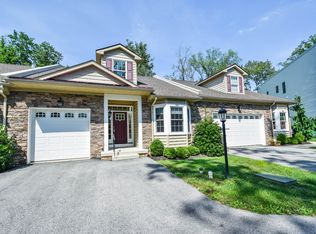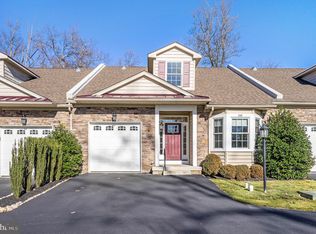Sold for $615,000 on 05/18/23
$615,000
593 Township Line Rd #1, Blue Bell, PA 19422
3beds
2,699sqft
Townhouse
Built in 2015
2,426 Square Feet Lot
$660,500 Zestimate®
$228/sqft
$3,822 Estimated rent
Home value
$660,500
$627,000 - $694,000
$3,822/mo
Zestimate® history
Loading...
Owner options
Explore your selling options
What's special
Welcome to this exceptional end unit townhome in Blue Bell! The owners have added a touch of warmth and elegance to every room and you'll fall in love the moment you step inside. Features include a luxurious first floor owner's suite with a beautiful tray ceiling and en suite bath. The fabulous custom kitchen boasts an oversized island with seating for four, stainless steel appliances, granite countertops and gas cooking, perfect for meal prep and casual dining. The gas fireplace in the great room creates a cozy and inviting atmosphere while the formal dining room is ideal for hosting family and friends. Additional first floor features include a powder room and laundry, hardwood floors in the entry, kitchen, living and dining rooms, custom window treatments and lighting! Upstairs, you'll find a versatile loft area, two additional bedrooms and a full bath. The unfinished basement has potential for additional living space and plenty of storage. This home is stylish and functional and includes an attached two car garage! Wissahickon Schools! East access to I-476, the Turnpike, Routes 73 + 309! Schedule your appointment today!
Zillow last checked: 8 hours ago
Listing updated: May 18, 2023 at 08:51am
Listed by:
Frani Morrione 215-646-2900,
Keller Williams Real Estate-Blue Bell,
Co-Listing Agent: Anthony J Stipa Jr 215-646-2066,
Keller Williams Real Estate-Blue Bell
Bought with:
Derek John, RS327040
Keller Williams Real Estate-Doylestown
Source: Bright MLS,MLS#: PAMC2067260
Facts & features
Interior
Bedrooms & bathrooms
- Bedrooms: 3
- Bathrooms: 3
- Full bathrooms: 2
- 1/2 bathrooms: 1
- Main level bathrooms: 2
- Main level bedrooms: 1
Basement
- Area: 0
Heating
- Forced Air, Natural Gas
Cooling
- Central Air, Electric
Appliances
- Included: Microwave, Dishwasher, Refrigerator, Stainless Steel Appliance(s), Gas Water Heater
- Laundry: Main Level
Features
- Ceiling Fan(s), Family Room Off Kitchen, Floor Plan - Traditional, Formal/Separate Dining Room, Kitchen Island, Primary Bath(s), Built-in Features, Crown Molding, Entry Level Bedroom, Recessed Lighting, Walk-In Closet(s)
- Flooring: Hardwood, Carpet, Ceramic Tile, Wood
- Basement: Sump Pump,Unfinished
- Number of fireplaces: 1
- Fireplace features: Gas/Propane
Interior area
- Total structure area: 2,699
- Total interior livable area: 2,699 sqft
- Finished area above ground: 2,699
- Finished area below ground: 0
Property
Parking
- Total spaces: 2
- Parking features: Garage Door Opener, Inside Entrance, Garage Faces Front, Asphalt, Attached, On Street, Off Street
- Attached garage spaces: 2
- Has uncovered spaces: Yes
Accessibility
- Accessibility features: None
Features
- Levels: Two
- Stories: 2
- Patio & porch: Patio
- Pool features: None
Lot
- Size: 2,426 sqft
- Dimensions: 20.00 x 0.00
- Features: Backs - Open Common Area, Suburban
Details
- Additional structures: Above Grade, Below Grade
- Parcel number: 660007549017
- Zoning: RESIDENTIAL
- Special conditions: Standard
Construction
Type & style
- Home type: Townhouse
- Architectural style: Traditional
- Property subtype: Townhouse
Materials
- Vinyl Siding, Stone
- Foundation: Concrete Perimeter
- Roof: Shingle
Condition
- Excellent
- New construction: No
- Year built: 2015
Utilities & green energy
- Electric: 200+ Amp Service, Circuit Breakers
- Sewer: Public Sewer
- Water: Public
- Utilities for property: Cable Connected, Cable Available, Electricity Available, Sewer Available
Community & neighborhood
Location
- Region: Blue Bell
- Subdivision: Lamplighter At Blue
- Municipality: WHITPAIN TWP
HOA & financial
HOA
- Has HOA: Yes
- HOA fee: $250 monthly
- Services included: Maintenance Grounds, Snow Removal, Trash
- Association name: LAMPLIGHTER OF BLUE BELL
Other
Other facts
- Listing agreement: Exclusive Right To Sell
- Ownership: Fee Simple
Price history
| Date | Event | Price |
|---|---|---|
| 5/18/2023 | Sold | $615,000-1.6%$228/sqft |
Source: | ||
| 5/8/2023 | Pending sale | $624,900$232/sqft |
Source: | ||
| 4/6/2023 | Contingent | $624,900$232/sqft |
Source: | ||
| 3/31/2023 | Listed for sale | $624,900$232/sqft |
Source: | ||
Public tax history
| Year | Property taxes | Tax assessment |
|---|---|---|
| 2024 | $6,303 | $208,190 |
| 2023 | $6,303 +3.6% | $208,190 |
| 2022 | $6,086 +3.2% | $208,190 |
Find assessor info on the county website
Neighborhood: 19422
Nearby schools
GreatSchools rating
- 7/10Shady Grove El SchoolGrades: K-5Distance: 1.7 mi
- 7/10Wissahickon Middle SchoolGrades: 6-8Distance: 3.8 mi
- 9/10Wissahickon Senior High SchoolGrades: 9-12Distance: 3.8 mi
Schools provided by the listing agent
- High: Wissahickon Senior
- District: Wissahickon
Source: Bright MLS. This data may not be complete. We recommend contacting the local school district to confirm school assignments for this home.

Get pre-qualified for a loan
At Zillow Home Loans, we can pre-qualify you in as little as 5 minutes with no impact to your credit score.An equal housing lender. NMLS #10287.
Sell for more on Zillow
Get a free Zillow Showcase℠ listing and you could sell for .
$660,500
2% more+ $13,210
With Zillow Showcase(estimated)
$673,710

