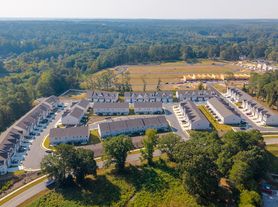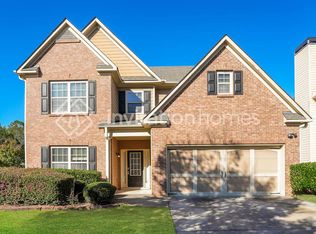**For Rent $2,450/month** **593 Red Tip Lane, Loganville, GA 30052** **4 Bedrooms | 2 Bathrooms | 1,893 Sq Ft** Welcome to this beautifully maintained single-story home in a quiet Loganville neighborhood. This spacious 4-bedroom, 2-bath home offers comfort, style, and convenience all in one. The open floor plan features a bright living area with high ceilings, a cozy fireplace, and plenty of natural light. **Kitchen Highlights
Modern appliances, ample cabinet space, and an open view to the family roomperfect for entertaining or everyday living. **Bedrooms & Baths
The primary suite features a large walk-in closet and a private bath with a soaking tub and separate shower. Three additional bedrooms provide plenty of space for guests, or a home office. **Outdoor Living
Enjoy a private backyard with a patio area ideal for relaxing or grilling out. **Extras
Refrigerator, washer, and dryer are included for your convenience. Attached two-car garage. **Location
Conveniently located near shopping, restaurants, and top-rated schools with easy access to Loganville, Grayson, and Snellville. **Monthly Rent
$2,450 **Security Deposit
One months rent **Backgroundcredit Check
Copyright Georgia MLS. All rights reserved. Information is deemed reliable but not guaranteed.
House for rent
$2,450/mo
593 Red Tip Ln, Loganville, GA 30052
4beds
1,893sqft
Price may not include required fees and charges.
Singlefamily
Available now
Cats, dogs OK
Central air
In kitchen laundry
Garage parking
Natural gas, fireplace
What's special
Cozy fireplaceHigh ceilingsModern appliancesPatio areaPrivate backyardOpen floor planAmple cabinet space
- 5 days |
- -- |
- -- |
Travel times
Looking to buy when your lease ends?
With a 6% savings match, a first-time homebuyer savings account is designed to help you reach your down payment goals faster.
Offer exclusive to Foyer+; Terms apply. Details on landing page.
Facts & features
Interior
Bedrooms & bathrooms
- Bedrooms: 4
- Bathrooms: 2
- Full bathrooms: 2
Rooms
- Room types: Family Room, Office
Heating
- Natural Gas, Fireplace
Cooling
- Central Air
Appliances
- Included: Dishwasher, Dryer, Refrigerator, Washer
- Laundry: In Kitchen, In Unit
Features
- Master Downstairs, Tray Ceiling(s), Walk In Closet
- Flooring: Carpet, Laminate
- Has fireplace: Yes
Interior area
- Total interior livable area: 1,893 sqft
Property
Parking
- Parking features: Garage
- Has garage: Yes
- Details: Contact manager
Features
- Stories: 1
- Exterior features: Architecture Style: Ranch Rambler, Clubhouse, Flooring: Laminate, Garage, Heating: Gas, In Kitchen, Laundry, Level, Lot Features: Level, Open Lot, Master Downstairs, Open Lot, Pool, Roof Type: Composition, Stainless Steel Appliance(s), Street Lights, Tray Ceiling(s), Walk In Closet
- Has private pool: Yes
Details
- Parcel number: 5130212
Construction
Type & style
- Home type: SingleFamily
- Architectural style: RanchRambler
- Property subtype: SingleFamily
Materials
- Roof: Composition
Condition
- Year built: 1998
Community & HOA
Community
- Features: Clubhouse
HOA
- Amenities included: Pool
Location
- Region: Loganville
Financial & listing details
- Lease term: Contact For Details
Price history
| Date | Event | Price |
|---|---|---|
| 10/21/2025 | Listed for rent | $2,450$1/sqft |
Source: GAMLS #10628739 | ||
| 8/28/2018 | Sold | $195,000$103/sqft |
Source: Public Record | ||
| 7/30/2018 | Pending sale | $195,000$103/sqft |
Source: The HomeStore, LLC #6049421 | ||
| 7/27/2018 | Listed for sale | $195,000+32.7%$103/sqft |
Source: The HomeStore, LLC #6049421 | ||
| 12/4/2009 | Sold | $147,000+13.3%$78/sqft |
Source: Public Record | ||

