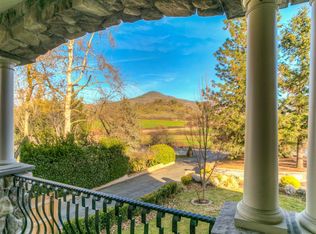A beautiful custom built home originally built by the builder for his family. This home sits back off the road and backs to a private park-like property. Quality Craftsman in this 4 bedroom, 2 full and 2 half baths, 3078 sq ft, that includes open floor plan with great room, eating nook, tile, & hardwood flooring, high 24' vaulted ceiling, floor to ceiling river rock surround with wood stove, stainless appliances, granite counters, eating bar, gas cooking, glass front Madrone cabinets, brick back splash, 1st floor master w/jetted tub & separate shower, extra large walk-in closet, formal dining, custom milled window & door trim & staircase, a study nook & open library area, spacious laundry, 3 zone heating/cooling, large bonus rm w/half bath & separate entrance, perfect for home business, tons of storage, large deck, small RV parking & front porch with swing to enjoy the views, Nice backyard w/ room for a pool. This home is close distance to RVCC, close to hospitals and Lone Pine School.
This property is off market, which means it's not currently listed for sale or rent on Zillow. This may be different from what's available on other websites or public sources.

