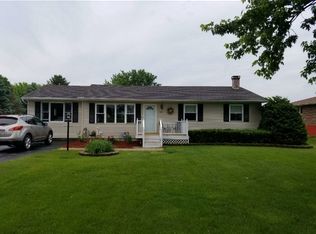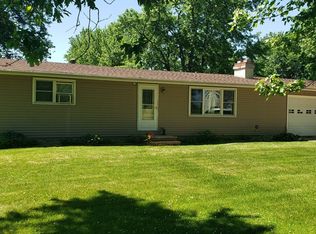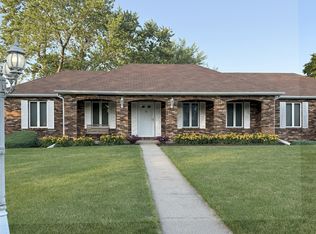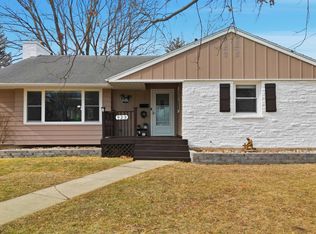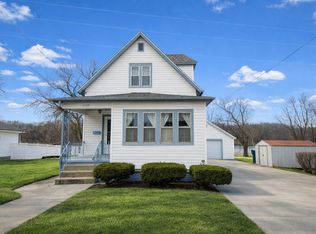Well-maintained home with numerous recent updates throughout. Improvements include a newer 3-car-wide concrete driveway, front entry stairs and railing, front door, and fireplace doors. The kitchen features newer appliances including stove, refrigerator, dishwasher, and microwave. Washer and dryer are newer and stay, as does the TV in the living room. The main floor offers three bedrooms, including a primary bedroom with double closet, a full bath with tub/shower, spacious living room, dining room, and eat-in kitchen with a double-sided, capped-off wood-burning fireplace. Attached 23x23 garage. The walkout basement adds excellent living space with a large family room featuring a double-sided wood-burning fireplace, second kitchen, office, fourth bedroom, laundry room, full bathroom, and utility/storage area. Walkout leads to small patio and beautiful country views from the backyard and multiple mature fruit trees on the property. This one is priced to sell, come check it oit before it's gone!
Contingent
$289,900
593 Penrose Rd, Dixon, IL 61021
4beds
1,764sqft
Est.:
Single Family Residence
Built in 1978
1 Acres Lot
$291,300 Zestimate®
$164/sqft
$-- HOA
What's special
Fireplace doorsDouble-sided capped-off wood-burning fireplaceFourth bedroomLaundry roomEat-in kitchenDining room
- 8 days |
- 1,562 |
- 26 |
Likely to sell faster than
Zillow last checked: 8 hours ago
Listing updated: February 16, 2026 at 12:05pm
Listing courtesy of:
Cynthia Adcock 815-677-0934,
Crawford Realty, LLC
Source: MRED as distributed by MLS GRID,MLS#: 12568000
Facts & features
Interior
Bedrooms & bathrooms
- Bedrooms: 4
- Bathrooms: 2
- Full bathrooms: 2
Rooms
- Room types: Office, Kitchen, Utility Room-Lower Level, Foyer
Primary bedroom
- Level: Main
- Area: 168 Square Feet
- Dimensions: 12X14
Bedroom 2
- Level: Main
- Area: 144 Square Feet
- Dimensions: 12X12
Bedroom 3
- Level: Main
- Area: 121 Square Feet
- Dimensions: 11X11
Bedroom 4
- Level: Basement
- Area: 169 Square Feet
- Dimensions: 13X13
Dining room
- Level: Main
- Area: 255 Square Feet
- Dimensions: 17X15
Family room
- Level: Basement
- Area: 299 Square Feet
- Dimensions: 23X13
Foyer
- Level: Main
- Area: 78 Square Feet
- Dimensions: 13X6
Kitchen
- Features: Kitchen (Eating Area-Table Space)
- Level: Main
- Area: 252 Square Feet
- Dimensions: 21X12
Kitchen 2nd
- Level: Basement
- Area: 252 Square Feet
- Dimensions: 21X12
Laundry
- Level: Basement
- Area: 169 Square Feet
- Dimensions: 13X13
Living room
- Level: Main
- Area: 299 Square Feet
- Dimensions: 23X13
Office
- Level: Basement
- Area: 221 Square Feet
- Dimensions: 13X17
Other
- Level: Basement
- Area: 377 Square Feet
- Dimensions: 13X29
Heating
- Natural Gas, Forced Air
Cooling
- Central Air
Appliances
- Included: Range, Microwave, Dishwasher, Refrigerator, Washer, Dryer
Features
- Basement: Partially Finished,Walk-Out Access
- Number of fireplaces: 2
- Fireplace features: Double Sided, Wood Burning, Living Room, Basement
Interior area
- Total structure area: 3,528
- Total interior livable area: 1,764 sqft
- Finished area below ground: 1,764
Property
Parking
- Total spaces: 1
- Parking features: Concrete, Yes, Attached, Garage
- Attached garage spaces: 1
Accessibility
- Accessibility features: No Disability Access
Features
- Stories: 1
Lot
- Size: 1 Acres
- Dimensions: 100X435.6X100X435.6
Details
- Parcel number: 16012422700400
- Special conditions: None
Construction
Type & style
- Home type: SingleFamily
- Architectural style: Ranch
- Property subtype: Single Family Residence
Materials
- Brick
Condition
- New construction: No
- Year built: 1978
Utilities & green energy
- Sewer: Septic Tank
- Water: Well
Community & HOA
HOA
- Services included: None
Location
- Region: Dixon
Financial & listing details
- Price per square foot: $164/sqft
- Tax assessed value: $230,943
- Annual tax amount: $5,045
- Date on market: 2/13/2026
- Ownership: Fee Simple
Estimated market value
$291,300
$277,000 - $306,000
$1,717/mo
Price history
Price history
| Date | Event | Price |
|---|---|---|
| 2/16/2026 | Contingent | $289,900$164/sqft |
Source: | ||
| 2/13/2026 | Listed for sale | $289,900+23.4%$164/sqft |
Source: | ||
| 8/21/2023 | Sold | $235,000+2.2%$133/sqft |
Source: | ||
| 7/18/2023 | Contingent | $230,000$130/sqft |
Source: | ||
| 7/14/2023 | Listed for sale | $230,000$130/sqft |
Source: | ||
Public tax history
Public tax history
| Year | Property taxes | Tax assessment |
|---|---|---|
| 2024 | $5,045 +18.1% | $76,981 +9% |
| 2023 | $4,272 +11.4% | $70,624 +11% |
| 2022 | $3,836 +9% | $63,625 +8% |
| 2021 | $3,518 | $58,912 -0.2% |
| 2020 | -- | $59,027 +3% |
| 2019 | $3,445 +8.7% | $57,307 +2% |
| 2018 | $3,170 | $56,183 +4% |
| 2017 | $3,170 +16.2% | $54,022 +13% |
| 2016 | $2,729 +5.2% | $47,827 |
| 2015 | $2,593 +2% | $47,827 |
| 2014 | $2,542 +689.6% | $47,827 -16.4% |
| 2013 | $322 -90.2% | $57,218 -2% |
| 2012 | $3,293 +1.8% | $58,386 |
| 2011 | $3,236 | $58,386 |
Find assessor info on the county website
BuyAbility℠ payment
Est. payment
$1,816/mo
Principal & interest
$1352
Property taxes
$464
Climate risks
Neighborhood: 61021
Nearby schools
GreatSchools rating
- 3/10Lincoln Elementary SchoolGrades: 2-3Distance: 2.6 mi
- 5/10Reagan Middle SchoolGrades: 6-8Distance: 4.4 mi
- 2/10Dixon High SchoolGrades: 9-12Distance: 3.2 mi
Schools provided by the listing agent
- District: 170
Source: MRED as distributed by MLS GRID. This data may not be complete. We recommend contacting the local school district to confirm school assignments for this home.
