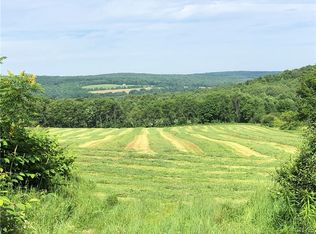Sold for $173,195
$173,195
593 Pendell Hill Rd, Whitney Pt, NY 13862
3beds
1,680sqft
Single Family Residence
Built in 1900
3.04 Acres Lot
$191,800 Zestimate®
$103/sqft
$1,655 Estimated rent
Home value
$191,800
$169,000 - $211,000
$1,655/mo
Zestimate® history
Loading...
Owner options
Explore your selling options
What's special
Do you work from home and have thoughts of being a "Homesteader"? This peaceful property wants to WELCOME YOU HOME. Privacy and views from the top of the hill await you. Sit on the front porch or back deck and soak up the surrounding nature. Thoughtfully constructed raised bed gardens fully fenced in, newer chicken coop that stays with the property, berry bushes in place, a "bee keeper" area established...and the list continues! Very large oversized 2 car garage (40x30) for all of your tools and toys. 3 sources of heat in the main house with a newer propane furnace, gas fireplace in the living room and woodstove in the kitchen/dining area, offering multiple choices for heating. New well pump and water filtration system installed. Newer basement entry constructed on the outside with inside access as well. First floor laundry. Super convenient location close to I-81 and all that the Whitney Point area has to offer. Call for your showing today! Open house Saturday 11/11 from 11am -1pm.
Zillow last checked: 8 hours ago
Listing updated: January 04, 2024 at 10:04am
Listed by:
Carey Lynn Smith,
EXIT REALTY HOMEWARD BOUND
Bought with:
Patricia A. Mulrooney, 30MU0927526
WARREN REAL ESTATE (Vestal)
Source: GBMLS,MLS#: 323632 Originating MLS: Greater Binghamton Association of REALTORS
Originating MLS: Greater Binghamton Association of REALTORS
Facts & features
Interior
Bedrooms & bathrooms
- Bedrooms: 3
- Bathrooms: 1
- Full bathrooms: 1
Primary bedroom
- Level: Second
- Dimensions: 14x13
Bedroom
- Level: First
- Dimensions: 10x7
Bedroom
- Level: Second
- Dimensions: 9x6
Bathroom
- Level: First
- Dimensions: 11x7
Bonus room
- Level: Second
- Dimensions: 24x25 walk in area off of Master
Foyer
- Level: First
- Dimensions: Mud room 22x6
Kitchen
- Level: First
- Dimensions: 23x11
Laundry
- Level: Basement
- Dimensions: 17x7
Living room
- Level: First
- Dimensions: 15x12
Heating
- Forced Air, Propane, Wood Stove
Cooling
- Ceiling Fan(s), None
Appliances
- Included: Dryer, Dishwasher, Electric Water Heater, Free-Standing Range, Refrigerator, Water Softener Owned, Washer
Features
- Flooring: Carpet, Hardwood, Vinyl
- Basement: Partial
- Number of fireplaces: 2
- Fireplace features: Dining Room, Living Room, Gas, Wood Burning
Interior area
- Total interior livable area: 1,680 sqft
- Finished area above ground: 1,680
- Finished area below ground: 0
Property
Parking
- Total spaces: 2
- Parking features: Driveway, Detached, Garage, Two Car Garage
- Garage spaces: 2
Features
- Patio & porch: Covered, Deck, Open, Porch
- Exterior features: Deck, Landscaping, Porch
Lot
- Size: 3.04 Acres
- Features: Garden, Sloped Up
Details
- Parcel number: 03200003500300010010120000
Construction
Type & style
- Home type: SingleFamily
- Architectural style: Cape Cod
- Property subtype: Single Family Residence
Materials
- Vinyl Siding
- Foundation: Basement
Condition
- Year built: 1900
Utilities & green energy
- Sewer: Septic Tank
- Water: Well
Community & neighborhood
Location
- Region: Whitney Pt
Other
Other facts
- Listing agreement: Exclusive Right To Sell
- Ownership: OWNER
Price history
| Date | Event | Price |
|---|---|---|
| 1/2/2024 | Sold | $173,195-0.5%$103/sqft |
Source: | ||
| 11/18/2023 | Contingent | $174,000$104/sqft |
Source: | ||
| 11/8/2023 | Listed for sale | $174,000+26%$104/sqft |
Source: | ||
| 8/2/2018 | Sold | $138,100-4.1%$82/sqft |
Source: | ||
| 6/1/2018 | Listed for sale | $144,000$86/sqft |
Source: ERA Decker Real Estate #214495 Report a problem | ||
Public tax history
| Year | Property taxes | Tax assessment |
|---|---|---|
| 2024 | -- | $135,000 +8% |
| 2023 | -- | $125,000 |
| 2022 | -- | $125,000 |
Find assessor info on the county website
Neighborhood: 13862
Nearby schools
GreatSchools rating
- 5/10Tioughnioga Riverside AcademyGrades: 4-8Distance: 1.3 mi
- 4/10Whitney Point Senior High SchoolGrades: 9-12Distance: 1.7 mi
- 4/10Caryl E Adams Primary SchoolGrades: PK-3Distance: 1.8 mi
Schools provided by the listing agent
- Elementary: Caryl E Adams
- District: Whitney Point
Source: GBMLS. This data may not be complete. We recommend contacting the local school district to confirm school assignments for this home.
