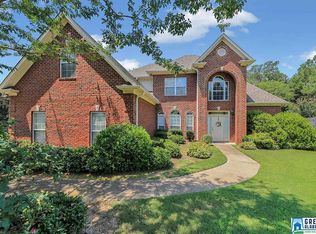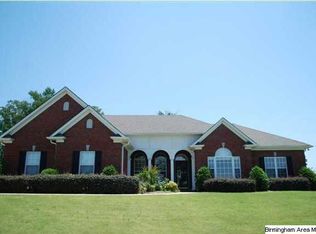Sold for $362,300
$362,300
593 Overlook Rd, Fultondale, AL 35068
3beds
2,371sqft
Single Family Residence
Built in 2004
0.86 Acres Lot
$377,000 Zestimate®
$153/sqft
$2,202 Estimated rent
Home value
$377,000
$343,000 - $415,000
$2,202/mo
Zestimate® history
Loading...
Owner options
Explore your selling options
What's special
Welcome to 593 Overlook Road! This full brick one-owner home has been meticulously maintained. You will love the open living room with soaring ceilings. The kitchen has been recently updated with gorgeous quartz countertops, tile backsplash plus all stainless steel appliances will remain with the home. The oversized primary bedroom is conveniently located on the main level. The primary bath offers double sink vanity, jetted tub, separate shower and walk-in closet. Upstairs you will find two additional bedrooms, full bath plus a bonus room. Enjoy your morning coffee sitting under the gazebo in the peaceful backyard. Don't miss out on all the amenities the Chapel Hill's Subdivision has to offer.... clubhouse, pool and tennis courts. Ideally located within 3 minutes to I-65 and only 15 minutes to downtown Birmingham. This home is truly a MUST SEE! You will not be disappointed.
Zillow last checked: 8 hours ago
Listing updated: September 12, 2024 at 02:01pm
Listed by:
Sheree West Bennefield 205-281-3706,
RE/MAX Northern Properties,
Scott Bennefield 205-910-2991,
RE/MAX Northern Properties
Bought with:
Erikka Cheatham
Keller Williams Realty Hoover
Source: GALMLS,MLS#: 21387935
Facts & features
Interior
Bedrooms & bathrooms
- Bedrooms: 3
- Bathrooms: 3
- Full bathrooms: 2
- 1/2 bathrooms: 1
Primary bedroom
- Level: First
Bedroom 1
- Level: Second
Bedroom 2
- Level: Second
Primary bathroom
- Level: First
Bathroom 1
- Level: First
Dining room
- Level: First
Kitchen
- Features: Stone Counters, Eat-in Kitchen
- Level: First
Living room
- Level: First
Basement
- Area: 0
Heating
- Central
Cooling
- Central Air, Electric, Ceiling Fan(s)
Appliances
- Included: Dishwasher, Microwave, Electric Oven, Refrigerator, Stainless Steel Appliance(s), Stove-Electric, Gas Water Heater
- Laundry: Electric Dryer Hookup, Sink, Washer Hookup, Main Level, Laundry Room, Laundry (ROOM), Yes
Features
- Recessed Lighting, Split Bedroom, High Ceilings, Cathedral/Vaulted, Crown Molding, Smooth Ceilings, Tray Ceiling(s), Separate Shower, Split Bedrooms, Tub/Shower Combo
- Flooring: Hardwood, Tile
- Attic: Pull Down Stairs,Walk-In,Yes
- Number of fireplaces: 1
- Fireplace features: Tile (FIREPL), Living Room, Gas
Interior area
- Total interior livable area: 2,371 sqft
- Finished area above ground: 2,371
- Finished area below ground: 0
Property
Parking
- Total spaces: 2
- Parking features: Driveway, Off Street, Parking (MLVL), Garage Faces Side
- Garage spaces: 2
- Has uncovered spaces: Yes
Features
- Levels: One and One Half
- Stories: 1
- Patio & porch: Open (PATIO), Patio, Porch
- Pool features: In Ground, Community
- Has spa: Yes
- Spa features: Bath
- Fencing: Fenced
- Has view: Yes
- View description: None
- Waterfront features: No
Lot
- Size: 0.86 Acres
- Features: Few Trees, Subdivision
Details
- Additional structures: Gazebo
- Parcel number: 1400354000030.021
- Special conditions: N/A
Construction
Type & style
- Home type: SingleFamily
- Property subtype: Single Family Residence
- Attached to another structure: Yes
Materials
- Brick
- Foundation: Slab
Condition
- Year built: 2004
Utilities & green energy
- Water: Public
- Utilities for property: Sewer Connected, Underground Utilities
Community & neighborhood
Location
- Region: Fultondale
- Subdivision: Chapel Hills
HOA & financial
HOA
- Has HOA: Yes
- HOA fee: $425 annually
- Services included: Maintenance Grounds
Other
Other facts
- Price range: $362.3K - $362.3K
- Road surface type: Paved
Price history
| Date | Event | Price |
|---|---|---|
| 9/11/2024 | Sold | $362,300-4.6%$153/sqft |
Source: | ||
| 8/8/2024 | Contingent | $379,900$160/sqft |
Source: | ||
| 7/31/2024 | Price change | $379,900-2.6%$160/sqft |
Source: | ||
| 7/7/2024 | Price change | $389,900-2.5%$164/sqft |
Source: | ||
| 6/15/2024 | Listed for sale | $399,900$169/sqft |
Source: | ||
Public tax history
Tax history is unavailable.
Find assessor info on the county website
Neighborhood: 35068
Nearby schools
GreatSchools rating
- 7/10Fultondale Elementary SchoolGrades: PK-6Distance: 1.2 mi
- 3/10Fultondale High SchoolGrades: 7-12Distance: 14.9 mi
Schools provided by the listing agent
- Elementary: Fultondale
- Middle: Fultondale
- High: Fultondale
Source: GALMLS. This data may not be complete. We recommend contacting the local school district to confirm school assignments for this home.
Get a cash offer in 3 minutes
Find out how much your home could sell for in as little as 3 minutes with a no-obligation cash offer.
Estimated market value
$377,000

