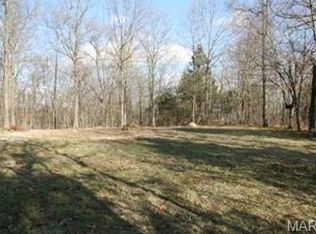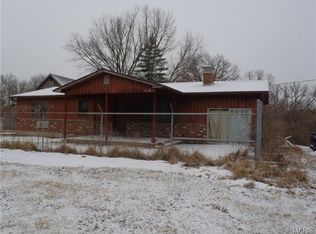Closed
Listing Provided by:
Jeremy M Barrett 314-704-8739,
Keller Williams Realty West
Bought with: Berkshire Hathaway HomeServices Select Properties
Price Unknown
593 Old Colony Rd, Defiance, MO 63341
4beds
4,818sqft
Single Family Residence
Built in 2021
8.84 Acres Lot
$1,459,000 Zestimate®
$--/sqft
$5,395 Estimated rent
Home value
$1,459,000
$1.36M - $1.58M
$5,395/mo
Zestimate® history
Loading...
Owner options
Explore your selling options
What's special
Welcome to this REMARKABLE 10 month old Defiance home built by Work Horse Construction with 4 bedrooms, 3.5 baths & oversized garage on nearly 9 acres! Enjoy breathtaking views, open floor plan, luxury plank floors, soaring ceilings & tons of natural light. The great room is a WORK OF ART with wood beams & STUNNING stone fireplace flanked by built-in bookcases. The EXQUISITE kitchen boasts custom cabinets, backsplash, pot filler & quartz counters. The mudroom cubbies are perfect for household organization & the laundry room is a dream with loads of cabinet space. The owners' suite is a TRUE OASIS with fireplace, enclosed porch, walk-in closets & LUXURY master bath with dual vanities and custom shower featuring multiple shower heads. The 2nd bedroom & ensuite bathroom are ADA compliant should you have the need. The lower level adds a living room, bar, gym & library/wine room. You will also find 2 bedrooms & bathroom with dual vanity & tub/ shower combo. Schedule your showing TODAY! Some Accessible Features Additional Rooms: Mud Room, Wine Cellar
Zillow last checked: 8 hours ago
Listing updated: April 28, 2025 at 05:00pm
Listing Provided by:
Jeremy M Barrett 314-704-8739,
Keller Williams Realty West
Bought with:
Jodi L Jaeger, 2020034648
Berkshire Hathaway HomeServices Select Properties
Source: MARIS,MLS#: 23031332 Originating MLS: St. Louis Association of REALTORS
Originating MLS: St. Louis Association of REALTORS
Facts & features
Interior
Bedrooms & bathrooms
- Bedrooms: 4
- Bathrooms: 4
- Full bathrooms: 3
- 1/2 bathrooms: 1
- Main level bathrooms: 3
- Main level bedrooms: 2
Primary bedroom
- Features: Floor Covering: Luxury Vinyl Plank, Wall Covering: None
- Level: Main
- Area: 342
- Dimensions: 19x18
Bedroom
- Features: Floor Covering: Luxury Vinyl Plank, Wall Covering: Some
- Level: Main
- Area: 182
- Dimensions: 14x13
Bedroom
- Features: Floor Covering: Luxury Vinyl Plank, Wall Covering: Some
- Level: Lower
- Area: 168
- Dimensions: 14x12
Bedroom
- Features: Floor Covering: Luxury Vinyl Plank, Wall Covering: Some
- Level: Lower
- Area: 168
- Dimensions: 14x12
Breakfast room
- Features: Floor Covering: Luxury Vinyl Plank, Wall Covering: None
- Level: Main
- Area: 156
- Dimensions: 13x12
Exercise room
- Features: Floor Covering: Luxury Vinyl Plank, Wall Covering: None
- Level: Lower
- Area: 234
- Dimensions: 18x13
Kitchen
- Features: Floor Covering: Luxury Vinyl Plank, Wall Covering: None
- Level: Main
- Area: 306
- Dimensions: 18x17
Living room
- Features: Floor Covering: Luxury Vinyl Plank, Wall Covering: Some
- Level: Main
- Area: 500
- Dimensions: 25x20
Office
- Features: Floor Covering: Luxury Vinyl Plank, Wall Covering: None
- Level: Lower
- Area: 128
- Dimensions: 16x8
Office
- Features: Floor Covering: Other, Wall Covering: None
- Level: Main
- Area: 72
- Dimensions: 9x8
Other
- Features: Floor Covering: Luxury Vinyl Plank, Wall Covering: None
- Level: Lower
- Area: 96
- Dimensions: 12x8
Other
- Features: Floor Covering: Luxury Vinyl Plank, Wall Covering: None
- Level: Lower
- Area: 64
- Dimensions: 8x8
Other
- Features: Floor Covering: Other, Wall Covering: None
- Level: Main
- Area: 198
- Dimensions: 18x11
Recreation room
- Features: Floor Covering: Luxury Vinyl Plank, Wall Covering: Some
- Level: Lower
- Area: 500
- Dimensions: 25x20
Heating
- Propane, Dual Fuel/Off Peak, Forced Air, Zoned
Cooling
- Central Air, Electric, Dual, Zoned
Appliances
- Included: Dishwasher, Disposal, Double Oven, Electric Cooktop, Microwave, Range Hood, Stainless Steel Appliance(s), Propane Water Heater
- Laundry: Main Level
Features
- Double Vanity, Shower, Bookcases, Coffered Ceiling(s), Open Floorplan, Special Millwork, High Ceilings, Walk-In Closet(s), Bar, Entrance Foyer, Breakfast Bar, Breakfast Room, Butler Pantry, Kitchen Island, Custom Cabinetry, Pantry, Solid Surface Countertop(s), Walk-In Pantry, Kitchen/Dining Room Combo
- Doors: Panel Door(s), Pocket Door(s), Sliding Doors
- Windows: Insulated Windows, Tilt-In Windows, Window Treatments
- Basement: Partially Finished,Concrete,Sump Pump,Walk-Out Access
- Number of fireplaces: 2
- Fireplace features: Bedroom, Great Room, Masonry, Recreation Room
Interior area
- Total structure area: 4,818
- Total interior livable area: 4,818 sqft
- Finished area above ground: 2,818
- Finished area below ground: 2,000
Property
Parking
- Total spaces: 2
- Parking features: RV Access/Parking, Attached, Garage, Garage Door Opener, Oversized, Off Street
- Attached garage spaces: 2
Accessibility
- Accessibility features: Accessible Bedroom, Accessible Central Living Area, Accessible Entrance, Accessible Full Bath, Accessible Hallway(s)
Features
- Levels: One
- Patio & porch: Deck, Composite, Covered, Glass Enclosed, Porch
- Exterior features: No Step Entry
Lot
- Size: 8.84 Acres
- Features: Wooded
- Topography: Terraced
Details
- Parcel number: 30086S016000003.3000000
- Special conditions: Standard
Construction
Type & style
- Home type: SingleFamily
- Architectural style: Craftsman,Ranch
- Property subtype: Single Family Residence
Materials
- Brick, Vinyl Siding
Condition
- Year built: 2021
Details
- Builder name: Work Horse Construction
Utilities & green energy
- Sewer: Septic Tank
- Water: Public
- Utilities for property: Natural Gas Available
Community & neighborhood
Security
- Security features: Smoke Detector(s)
Location
- Region: Defiance
- Subdivision: None
Other
Other facts
- Listing terms: Cash,Conventional
- Ownership: Private
- Road surface type: Concrete
Price history
| Date | Event | Price |
|---|---|---|
| 7/20/2023 | Sold | -- |
Source: | ||
| 6/12/2023 | Pending sale | $1,385,000$287/sqft |
Source: | ||
| 6/8/2023 | Listed for sale | $1,385,000$287/sqft |
Source: | ||
| 12/30/2019 | Sold | -- |
Source: Public Record Report a problem | ||
Public tax history
| Year | Property taxes | Tax assessment |
|---|---|---|
| 2025 | -- | $184,737 +21.8% |
| 2024 | $9,353 +4.8% | $151,637 |
| 2023 | $8,924 +32674.3% | $151,637 +35164.4% |
Find assessor info on the county website
Neighborhood: 63341
Nearby schools
GreatSchools rating
- 8/10Daniel Boone Elementary SchoolGrades: K-5Distance: 5.8 mi
- 8/10Francis Howell Middle SchoolGrades: 6-8Distance: 7.8 mi
- 10/10Francis Howell High SchoolGrades: 9-12Distance: 5.3 mi
Schools provided by the listing agent
- Elementary: Daniel Boone Elem.
- Middle: Francis Howell Middle
- High: Francis Howell High
Source: MARIS. This data may not be complete. We recommend contacting the local school district to confirm school assignments for this home.
Get a cash offer in 3 minutes
Find out how much your home could sell for in as little as 3 minutes with a no-obligation cash offer.
Estimated market value$1,459,000
Get a cash offer in 3 minutes
Find out how much your home could sell for in as little as 3 minutes with a no-obligation cash offer.
Estimated market value
$1,459,000

