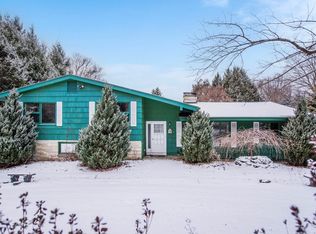Sold for $550,000
$550,000
593 Northfield Road, Watertown, CT 06795
4beds
2,880sqft
Single Family Residence
Built in 1948
0.97 Acres Lot
$560,700 Zestimate®
$191/sqft
$3,541 Estimated rent
Home value
$560,700
$471,000 - $667,000
$3,541/mo
Zestimate® history
Loading...
Owner options
Explore your selling options
What's special
Charming Colonial boasts character and craftsmanship with wide-plank pegged flooring, tray ceilings, wainscoting, and many custom built-ins. The eat-in kitchen is ideal for entertaining with a large center island, quality wood cabinetry, spacious pantry/office and half bath. Front to back sun-filled LR features oversized windows, a cozy pellet stove and built-in shelving perfect for entertaining. Formal DR filled with natural light from large bay window overlooking serene backyard. Upstairs you will find 4 generously sized bedrooms, 2 full baths and a convenient 2nd floor laundry with storage. The walk-out basement, fully remodeled, includes a FP, full bath and 2nd laundry area, making it perfect for a guest suite, in-law space or home office. Set on a picturesque .97 acre lot surrounded by lush perennial gardens that bloom from spring to fall. Ideally situated within walking distance of the scenic Watertown Land Trust hiking trails with water features. Don't miss your chance to own a piece of history with all the comfort and convenience of modern updates.
Zillow last checked: 8 hours ago
Listing updated: September 26, 2025 at 02:44pm
Listed by:
Karen Stanco 203-206-4464,
Showcase Realty, Inc. 860-274-7000
Bought with:
Laura Beth Collinson, RES.0802039
Carl Guild & Associates
Source: Smart MLS,MLS#: 24109837
Facts & features
Interior
Bedrooms & bathrooms
- Bedrooms: 4
- Bathrooms: 4
- Full bathrooms: 3
- 1/2 bathrooms: 1
Primary bedroom
- Features: Beamed Ceilings, Full Bath, Hardwood Floor
- Level: Upper
- Area: 195 Square Feet
- Dimensions: 13 x 15
Bedroom
- Features: Hardwood Floor
- Level: Upper
- Area: 187.5 Square Feet
- Dimensions: 12.5 x 15
Bedroom
- Features: Beamed Ceilings, Bookcases, Built-in Features, Hardwood Floor
- Level: Upper
- Area: 140 Square Feet
- Dimensions: 10 x 14
Bedroom
- Features: Hardwood Floor
- Level: Upper
- Area: 132.25 Square Feet
- Dimensions: 11.5 x 11.5
Dining room
- Features: Beamed Ceilings, Hardwood Floor
- Level: Main
- Area: 175.5 Square Feet
- Dimensions: 13.5 x 13
Family room
- Features: Remodeled, Fireplace, Partial Bath, Laminate Floor
- Level: Lower
- Area: 352 Square Feet
- Dimensions: 16 x 22
Kitchen
- Features: Breakfast Bar, Country, Pantry, Vinyl Floor
- Level: Main
- Area: 249.1 Square Feet
- Dimensions: 10.6 x 23.5
Living room
- Features: Beamed Ceilings, Built-in Features, Fireplace, Pellet Stove, Hardwood Floor
- Level: Main
- Area: 411.25 Square Feet
- Dimensions: 17.5 x 23.5
Office
- Features: Bookcases, Built-in Features
- Level: Main
- Area: 67.5 Square Feet
- Dimensions: 7.5 x 9
Rec play room
- Features: Ceiling Fan(s), Wood Stove
- Level: Main
- Area: 220 Square Feet
- Dimensions: 11 x 20
Heating
- Hot Water, Oil
Cooling
- Central Air, Ductless
Appliances
- Included: Electric Range, Microwave, Refrigerator, Dishwasher, Washer, Dryer, Electric Water Heater, Water Heater
- Laundry: Upper Level
Features
- Wired for Data
- Doors: Storm Door(s)
- Windows: Thermopane Windows
- Basement: Full,Partially Finished
- Attic: Storage,Pull Down Stairs
- Number of fireplaces: 2
Interior area
- Total structure area: 2,880
- Total interior livable area: 2,880 sqft
- Finished area above ground: 2,286
- Finished area below ground: 594
Property
Parking
- Total spaces: 4
- Parking features: Detached, Driveway, Garage Door Opener, Paved
- Garage spaces: 2
- Has uncovered spaces: Yes
Features
- Patio & porch: Porch, Deck
- Exterior features: Garden, Stone Wall
Lot
- Size: 0.97 Acres
- Features: Few Trees, Sloped
Details
- Additional structures: Shed(s)
- Parcel number: 917086
- Zoning: R70
Construction
Type & style
- Home type: SingleFamily
- Architectural style: Colonial
- Property subtype: Single Family Residence
Materials
- Vinyl Siding
- Foundation: Block
- Roof: Asphalt
Condition
- New construction: No
- Year built: 1948
Utilities & green energy
- Sewer: Septic Tank
- Water: Well
Green energy
- Energy efficient items: Thermostat, Doors, Windows
Community & neighborhood
Community
- Community features: Golf, Lake, Library, Park, Playground, Private School(s)
Location
- Region: Watertown
Price history
| Date | Event | Price |
|---|---|---|
| 9/26/2025 | Pending sale | $569,000+3.5%$198/sqft |
Source: | ||
| 9/25/2025 | Sold | $550,000-3.3%$191/sqft |
Source: | ||
| 7/24/2025 | Price change | $569,000-3.4%$198/sqft |
Source: | ||
| 7/9/2025 | Listed for sale | $589,000+1.7%$205/sqft |
Source: | ||
| 7/7/2025 | Listing removed | -- |
Source: Owner Report a problem | ||
Public tax history
| Year | Property taxes | Tax assessment |
|---|---|---|
| 2025 | $8,375 +5.9% | $278,810 |
| 2024 | $7,910 +0.6% | $278,810 +30.7% |
| 2023 | $7,862 +5.5% | $213,300 |
Find assessor info on the county website
Neighborhood: 06795
Nearby schools
GreatSchools rating
- NAJohn Trumbull Primary SchoolGrades: PK-2Distance: 2 mi
- 6/10Swift Middle SchoolGrades: 6-8Distance: 3.2 mi
- 4/10Watertown High SchoolGrades: 9-12Distance: 2.4 mi
Schools provided by the listing agent
- High: Watertown
Source: Smart MLS. This data may not be complete. We recommend contacting the local school district to confirm school assignments for this home.
Get pre-qualified for a loan
At Zillow Home Loans, we can pre-qualify you in as little as 5 minutes with no impact to your credit score.An equal housing lender. NMLS #10287.
Sell for more on Zillow
Get a Zillow Showcase℠ listing at no additional cost and you could sell for .
$560,700
2% more+$11,214
With Zillow Showcase(estimated)$571,914
