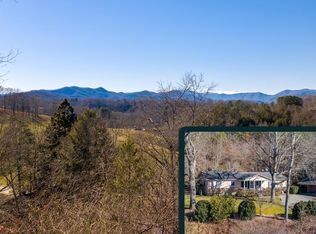As either a great mountain getaway or full time residence, this cabin fits the bill. It's located just 4 miles from town, yet it's privately situated in a peaceful setting with great views! Owners have completely renovated the home with new plumbing & electric in 2010, as well as replacing the roof at that time. As you enter you'll find a home filled with charm. There's a barn-style door that closes off the laundry area from the living area,and a cozy woodstove in the living room supplements the electric baseboard heating & gas wall heaters so no matter what, you'll be warm. The country kitchen with hickory cabinets keeps that cabin feeling going, plus there's a new gas cook stove & refrigerator. This open floor plan, main level living home has 2 bedrooms plus a bonus room that makes a great office, & there are 3 full baths. Outside, there's a detached garage with woodstove & above the garage is a 12x24 storage room, plus a detached double carport gives you plenty of covered parking for your vehicles. Home sits on 3.3 unrestricted acres with extra building sites & Great Views! This wonderful home has much to offer at a great price & is move in ready for the new buyer.
This property is off market, which means it's not currently listed for sale or rent on Zillow. This may be different from what's available on other websites or public sources.

