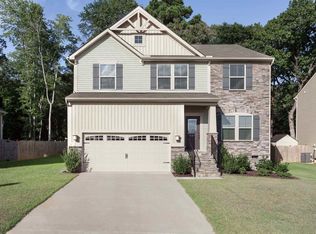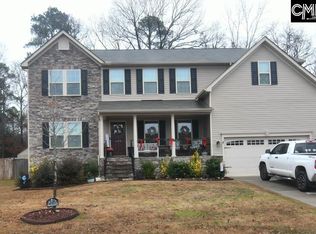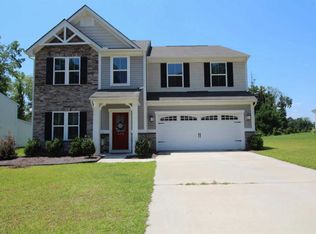What a delight! Superb curb appeal! Enter this immaculately cared for home through the impressive stone entryway and encounter a spacious floorplan! The first floor features hardwood flooring throughout the main living areas, high ceilings and rich trim! Whip up amazing recipes in a fantastic chef's kitchen with plentiful granite counterspace and cabinetry, stainless steel appliances including a gas oven, under cabinet lighting and tile backsplash! Retire after a long day to the owner's suite which features a grand double door entry, an elevated and roomy bathroom with his and her vanities & walk-in closets! The main level 5th bedroom with attached full bath makes a great office, playroom or guest retreat! Neighborhood amenities include large swimming pool and playground. Convenient location to I-26 with nearby shopping and desirable District 5 schools!
This property is off market, which means it's not currently listed for sale or rent on Zillow. This may be different from what's available on other websites or public sources.


