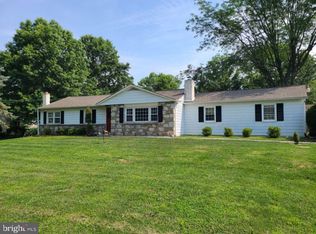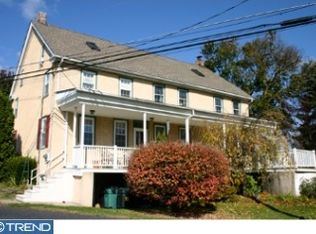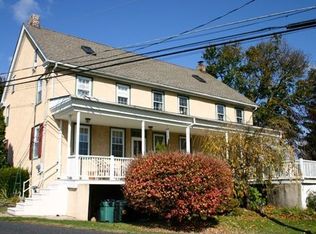Sold for $497,500 on 07/08/25
$497,500
593 Moyer Rd, Souderton, PA 18964
3beds
1,914sqft
Single Family Residence
Built in 1969
0.88 Acres Lot
$506,600 Zestimate®
$260/sqft
$2,846 Estimated rent
Home value
$506,600
$471,000 - $542,000
$2,846/mo
Zestimate® history
Loading...
Owner options
Explore your selling options
What's special
Don’t miss this beautifully situated 3-bedroom, 2-bath ranch on nearly an acre of open lawn with mature trees and lush landscaping! Step into the cozy living room featuring a wood-burning fireplace—perfect for cool evenings—then flow seamlessly into the open dining area, with adjacent kitchen. The spacious family room, connected to the dining room, has a large bay window with stunning backyard views. When hosting guests, the expansive family room serves as an excellent overflow area with direct access to the backyard patio. Hardwood floors lie beneath the carpeting in the living room, dining room, hallway, and all three bedrooms—ready to be uncovered and restored. The side-entry 2-car garage and the full basement, both finished and unfinished, with walk-up stairs to the patio, offer ample storage and possibilities. Situated on a tranquil street with convenient access to local amenities, this residence provides the comfort of single-floor living in an exclusive and peaceful setting.
Zillow last checked: 8 hours ago
Listing updated: July 08, 2025 at 05:02pm
Listed by:
Daniel J. Smith 215-723-4073,
Keller Williams Real Estate-Montgomeryville,
Listing Team: The Daniel J. Smith Team, Co-Listing Team: The Daniel J. Smith Team,Co-Listing Agent: Cheryl M Smith 215-892-3871,
Keller Williams Real Estate-Montgomeryville
Bought with:
Kara Rogan Halligan, RS326441
Coldwell Banker Realty
Source: Bright MLS,MLS#: PAMC2140488
Facts & features
Interior
Bedrooms & bathrooms
- Bedrooms: 3
- Bathrooms: 2
- Full bathrooms: 2
- Main level bathrooms: 2
- Main level bedrooms: 3
Basement
- Area: 350
Heating
- Hot Water, Oil
Cooling
- Central Air, Electric
Appliances
- Included: Water Heater
- Laundry: Main Level
Features
- Dry Wall
- Flooring: Carpet, Hardwood
- Basement: Unfinished,Walk-Out Access,Partially Finished
- Number of fireplaces: 1
- Fireplace features: Wood Burning
Interior area
- Total structure area: 1,914
- Total interior livable area: 1,914 sqft
- Finished area above ground: 1,564
- Finished area below ground: 350
Property
Parking
- Total spaces: 12
- Parking features: Garage Faces Side, Inside Entrance, Asphalt, Attached, Driveway
- Attached garage spaces: 2
- Uncovered spaces: 10
Accessibility
- Accessibility features: None
Features
- Levels: One
- Stories: 1
- Patio & porch: Patio
- Pool features: None
Lot
- Size: 0.88 Acres
- Dimensions: 130.00 x 0.00
Details
- Additional structures: Above Grade, Below Grade
- Parcel number: 340004009007
- Zoning: R130
- Zoning description: Residential
- Special conditions: Standard
Construction
Type & style
- Home type: SingleFamily
- Architectural style: Ranch/Rambler
- Property subtype: Single Family Residence
Materials
- Stucco
- Foundation: Concrete Perimeter, Block
- Roof: Shingle
Condition
- Very Good
- New construction: No
- Year built: 1969
Utilities & green energy
- Sewer: On Site Septic
- Water: Well
Community & neighborhood
Location
- Region: Souderton
- Subdivision: None Available
- Municipality: FRANCONIA TWP
Other
Other facts
- Listing agreement: Exclusive Right To Sell
- Ownership: Fee Simple
Price history
| Date | Event | Price |
|---|---|---|
| 7/8/2025 | Sold | $497,500+3.9%$260/sqft |
Source: | ||
| 5/29/2025 | Pending sale | $479,000$250/sqft |
Source: | ||
| 5/22/2025 | Listed for sale | $479,000$250/sqft |
Source: | ||
Public tax history
| Year | Property taxes | Tax assessment |
|---|---|---|
| 2024 | $5,552 | $140,140 |
| 2023 | $5,552 +6.6% | $140,140 |
| 2022 | $5,206 +2.1% | $140,140 |
Find assessor info on the county website
Neighborhood: 18964
Nearby schools
GreatSchools rating
- 6/10West Broad Street El SchoolGrades: K-5Distance: 2 mi
- 5/10Indian Crest Middle SchoolGrades: 6-8Distance: 2.1 mi
- 8/10Souderton Area Senior High SchoolGrades: 9-12Distance: 1 mi
Schools provided by the listing agent
- District: Souderton Area
Source: Bright MLS. This data may not be complete. We recommend contacting the local school district to confirm school assignments for this home.

Get pre-qualified for a loan
At Zillow Home Loans, we can pre-qualify you in as little as 5 minutes with no impact to your credit score.An equal housing lender. NMLS #10287.
Sell for more on Zillow
Get a free Zillow Showcase℠ listing and you could sell for .
$506,600
2% more+ $10,132
With Zillow Showcase(estimated)
$516,732

