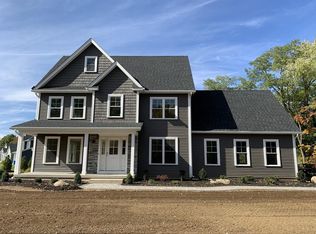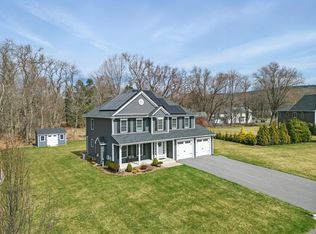Welcome HOME!! Pull in the driveway & into your oversized barn protected from the weather. Head into the mudroom & shed off the day. If you need an extra second before home greets you, stay right there in the inviting space & pretend to do the laundry. Before you head into the eat-in kitchen to grab a snack or pour yourself that evening cocktail, make sure to stop to freshen up in the full bath. Head through the spacious dinning room and sink yourself into your favorite spot to catch up on anything but the news. Done for the day? Upstairs has your beautiful full bath & your master bedroom awaits. Your snuggly jammies are in your large changing space! Two other bedrooms close by are also waiting for you. Need some alone time? The 4th bedroom, on the 1st floor can be used as a den or home office if you don't need another bed. The large barn offers extra storage & space to tinker! Gleaming hardwoods, updated spaces, awesome front porch to sit & large yards! This is a dream come true...
This property is off market, which means it's not currently listed for sale or rent on Zillow. This may be different from what's available on other websites or public sources.


