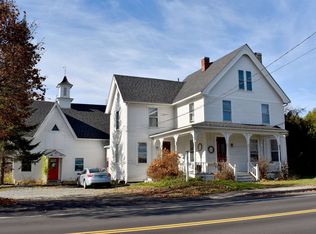Viewings for qualified and pre-qualified buyers only at this time text or call 8023232947. Beautiful home overlooking the Clyde River with state property adjacent to the backyard which makes for a secluded and expansive backyard environment right down to the water’s edge. The exterior of the house was either meticulously stripped down to bare wood or siding or trim replaced where required and refinished. Double pane windows have been installed throughout the house to increase the houses weather tight integrity no matter the season. 5 bedrooms with an additional unfinished area that could be made into a sixth bedroom or other as one sees fit. Bedroom floors utilize finished barn board providing a unique look vice the traditional tongue and groove hardwood flooring throughout the remainder of the house. Plenty of room in the kitchen to prepare and dine in when the dining room is not desired. Laundry room with half bath has plenty of storage and is accessed via the kitchen. The Carriage house has large access doors towards the driveway and the back yard to accommodate all grounds equipment and tools. Barn is attached to the carriage house with an entry way that could act an ancillary work area or office space which leads into the main shop area. Main shop area has a wood floor in great condition as this shop was used as a wood working facility at one point in time. Garage space has a concrete floor with radiant heating tubes installed within it. The concrete floor in the garage is also reinforced with rebar and is 6” thick at the entry 10” thick for remainder of the floor with the exception of the 18” thick for the inboard perimeter pilings which are 18” thick. Made this floor to last and withstand the test of time! Its also has 3” of glass reinforced insulation under it! Man cave is contained within the barn as well and is also equipped with radiant heat. Barn spaces are heated currently with forced hot air. I can provide a host of technical details on this house during a showing for Qualified or Prequalified buyers.
This property is off market, which means it's not currently listed for sale or rent on Zillow. This may be different from what's available on other websites or public sources.

