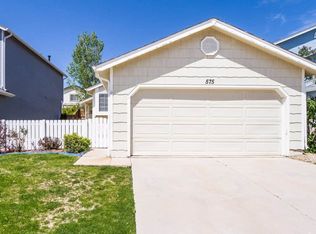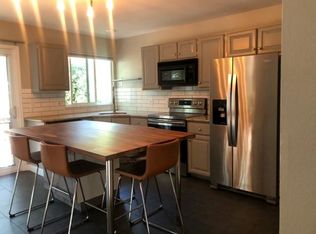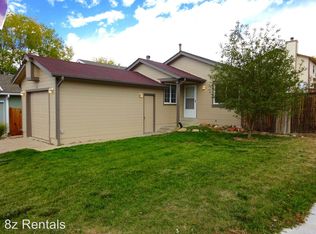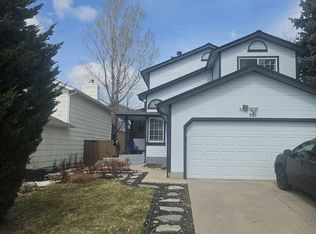Great opportunity for a 3 bedroom, 2 bath home with many updates! Sit and relax in the private backyard with mature trees and a covered patio. Nestled in a quiet neighborhood, but only a 1/2 mile from Highlands Ranch Town Center, Civic Green Park and the new Central Park with restaurants and shopping. Featuring a new electrical panel 2019, new garage door and opener in 2018, updated windows in 2006, Kitchen updated in 2010 with a new dishwasher in 2018 and Bamboo floors on upper level. In addition, both bathrooms have been remodeled, new fireplace w/slate surround, new front door and 2 panel white interior doors! The windows and roof have been replaced and all the lighting and plumbing fixtures. Move in and all you have to do is put in your personal touches! Comes with a One Year Buyer Warranty.
This property is off market, which means it's not currently listed for sale or rent on Zillow. This may be different from what's available on other websites or public sources.



