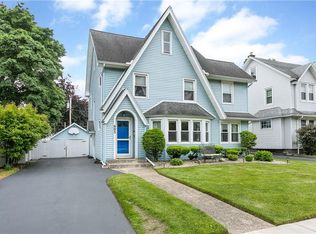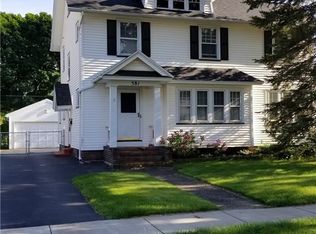Closed
$260,000
593 Laurelton Rd, Rochester, NY 14609
3beds
1,563sqft
Single Family Residence
Built in 1927
6,098.4 Square Feet Lot
$267,300 Zestimate®
$166/sqft
$2,481 Estimated rent
Home value
$267,300
$249,000 - $286,000
$2,481/mo
Zestimate® history
Loading...
Owner options
Explore your selling options
What's special
Step into timeless charm with this beautifully maintained 3-bedroom, 1.5-bath home in the heart of East Irondequoit, steps from North Winton! Offering 1,562 sq ft of classic character, this home seamlessly blends old-world elegance with modern comfort. Inside, you’ll find a warm and inviting living space perfect for cozy evenings, a designated office or flex space, a formal dining room ideal for hosting gatherings, and a convenient half bath on the main level. Upstairs, three spacious bedrooms and a full bath provide room to stretch out and settle in. Outside, enjoy summer nights on the back patio or deck, perfect for entertaining or simply relaxing in your own private backyard retreat. Full of character and lovingly cared for, this home is ready for its next chapter. Don’t miss it! Delayed negotiations until 8/26 @ 4pm.
Zillow last checked: 8 hours ago
Listing updated: October 15, 2025 at 10:01am
Listed by:
Sharon M. Quataert 585-900-1111,
Sharon Quataert Realty
Bought with:
Emily Zeh, 10401372308
NORCHAR, LLC
Source: NYSAMLSs,MLS#: R1632445 Originating MLS: Rochester
Originating MLS: Rochester
Facts & features
Interior
Bedrooms & bathrooms
- Bedrooms: 3
- Bathrooms: 2
- Full bathrooms: 1
- 1/2 bathrooms: 1
- Main level bathrooms: 1
Heating
- Gas, Forced Air
Cooling
- Central Air
Appliances
- Included: Dryer, Dishwasher, Electric Oven, Electric Range, Gas Water Heater, Microwave, Refrigerator, Washer
- Laundry: In Basement
Features
- Separate/Formal Dining Room, Separate/Formal Living Room
- Flooring: Carpet, Ceramic Tile, Hardwood, Varies
- Windows: Leaded Glass, Thermal Windows
- Basement: Full
- Number of fireplaces: 1
Interior area
- Total structure area: 1,563
- Total interior livable area: 1,563 sqft
Property
Parking
- Total spaces: 2
- Parking features: Detached, Garage
- Garage spaces: 2
Features
- Patio & porch: Deck, Patio
- Exterior features: Blacktop Driveway, Deck, Patio
Lot
- Size: 6,098 sqft
- Dimensions: 50 x 120
- Features: Near Public Transit, Rectangular, Rectangular Lot, Residential Lot
Details
- Parcel number: 2634001071100004015000
- Special conditions: Standard
Construction
Type & style
- Home type: SingleFamily
- Architectural style: Colonial,Historic/Antique,Two Story
- Property subtype: Single Family Residence
Materials
- Vinyl Siding, Copper Plumbing, PEX Plumbing
- Foundation: Block
- Roof: Asphalt,Shingle
Condition
- Resale
- Year built: 1927
Utilities & green energy
- Electric: Circuit Breakers
- Sewer: Connected
- Water: Connected, Public
- Utilities for property: Sewer Connected, Water Connected
Community & neighborhood
Location
- Region: Rochester
- Subdivision: Laurelton Sec B
Other
Other facts
- Listing terms: Cash,Conventional,FHA,VA Loan
Price history
| Date | Event | Price |
|---|---|---|
| 10/10/2025 | Sold | $260,000+30.1%$166/sqft |
Source: | ||
| 9/1/2025 | Pending sale | $199,900$128/sqft |
Source: | ||
| 8/21/2025 | Listed for sale | $199,900+28.1%$128/sqft |
Source: | ||
| 6/29/2018 | Sold | $156,000+7.7%$100/sqft |
Source: | ||
| 5/13/2018 | Pending sale | $144,900$93/sqft |
Source: RE/MAX PLUS #R1111122 Report a problem | ||
Public tax history
| Year | Property taxes | Tax assessment |
|---|---|---|
| 2024 | -- | $186,000 |
| 2023 | -- | $186,000 +44.4% |
| 2022 | -- | $128,800 |
Find assessor info on the county website
Neighborhood: 14609
Nearby schools
GreatSchools rating
- NAHelendale Road Primary SchoolGrades: PK-2Distance: 0.3 mi
- 5/10East Irondequoit Middle SchoolGrades: 6-8Distance: 1.3 mi
- 6/10Eastridge Senior High SchoolGrades: 9-12Distance: 2.3 mi
Schools provided by the listing agent
- District: East Irondequoit
Source: NYSAMLSs. This data may not be complete. We recommend contacting the local school district to confirm school assignments for this home.

