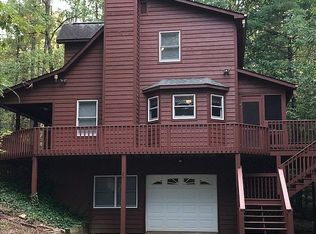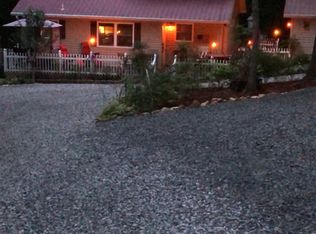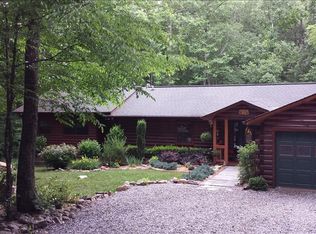Great little cabin in the Woods in the North Georgia Mountains. Furnished and move in ready. Main level features great room with cathedral wood ceiling and wood burning fireplace. Finished basement features guest room, full bathroom and recreation room. Large double carport, storage shed and paved to the door! Private, low maintenance, natural wooded setting.
This property is off market, which means it's not currently listed for sale or rent on Zillow. This may be different from what's available on other websites or public sources.


