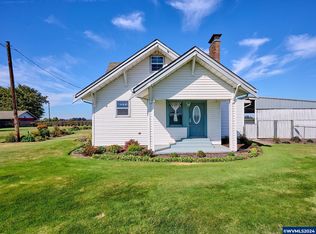Sold for $539,000
Listed by:
LESLIE HAYASE Cell:503-930-7362,
Smi Real Estate
Bought with: Knipe Realty Era Powered
$539,000
593 Howell Prairie Rd NE, Salem, OR 97317
3beds
2,006sqft
Single Family Residence
Built in 1976
0.79 Acres Lot
$-- Zestimate®
$269/sqft
$2,603 Estimated rent
Home value
Not available
Estimated sales range
Not available
$2,603/mo
Zestimate® history
Loading...
Owner options
Explore your selling options
What's special
Here's your chance to create your little slice of country paradise! This 3 bed/2 ba, well-cared for home sits on .79 acres and has two living rooms, a large bonus room, and even a spacious ensuite in the primary bedroom. 2 car detached garage w/ small workspace for tinkering on projects of any kind. Home is wired for a hot tub and a generator. The large deck is perfect for enjoying the peace & quiet and catching the sunsets. The large garden plot and mature fruit trees are a gardener's dream.
Zillow last checked: 8 hours ago
Listing updated: July 30, 2025 at 05:21pm
Listed by:
LESLIE HAYASE Cell:503-930-7362,
Smi Real Estate
Bought with:
ALEXANDRA AGUIAR
Knipe Realty Era Powered
Source: WVMLS,MLS#: 827348
Facts & features
Interior
Bedrooms & bathrooms
- Bedrooms: 3
- Bathrooms: 2
- Full bathrooms: 2
- Main level bathrooms: 2
Primary bedroom
- Level: Main
Bedroom 2
- Level: Main
Bedroom 3
- Level: Main
Dining room
- Features: Area (Combination)
- Level: Main
Family room
- Level: Main
Kitchen
- Level: Main
Living room
- Level: Main
Heating
- Electric, Heat Pump
Cooling
- Central Air
Appliances
- Included: Dishwasher, Disposal, Electric Range, Range Included, Electric Water Heater
- Laundry: Main Level
Features
- Other(Refer to Remarks)
- Flooring: Carpet, See Remarks, Vinyl, Wood
- Has fireplace: Yes
- Fireplace features: Family Room, Other Room, Wood Burning
Interior area
- Total structure area: 2,006
- Total interior livable area: 2,006 sqft
Property
Parking
- Total spaces: 2
- Parking features: Detached
- Garage spaces: 2
Features
- Levels: One
- Stories: 1
- Patio & porch: Deck
- Exterior features: Red
- Fencing: Partial
Lot
- Size: 0.79 Acres
- Features: Irregular Lot, Landscaped
Details
- Parcel number: 00523670
- Zoning: EFU
Construction
Type & style
- Home type: SingleFamily
- Property subtype: Single Family Residence
Materials
- Wood Siding, T111
- Foundation: Continuous
- Roof: Shingle
Condition
- New construction: No
- Year built: 1976
Utilities & green energy
- Electric: 1/Main
- Sewer: Septic Tank
- Water: Well
Community & neighborhood
Location
- Region: Salem
Other
Other facts
- Listing agreement: Exclusive Right To Sell
- Price range: $539K - $539K
- Listing terms: Cash,Conventional,VA Loan,ODVA
Price history
| Date | Event | Price |
|---|---|---|
| 7/30/2025 | Sold | $539,000-5.8%$269/sqft |
Source: | ||
| 6/28/2025 | Contingent | $572,000$285/sqft |
Source: | ||
| 6/3/2025 | Listed for sale | $572,000$285/sqft |
Source: | ||
Public tax history
| Year | Property taxes | Tax assessment |
|---|---|---|
| 2022 | -- | $279,830 +3% |
| 2021 | $3,748 +7.4% | $271,680 +6.1% |
| 2020 | $3,491 -2% | $256,090 |
Find assessor info on the county website
Neighborhood: 97317
Nearby schools
GreatSchools rating
- 8/10Pratum Elementary SchoolGrades: K-8Distance: 1.6 mi
- 5/10Silverton High SchoolGrades: 9-12Distance: 7.1 mi
Schools provided by the listing agent
- Elementary: Pratum
- Middle: Pratum
- High: Silverton
Source: WVMLS. This data may not be complete. We recommend contacting the local school district to confirm school assignments for this home.

Get pre-qualified for a loan
At Zillow Home Loans, we can pre-qualify you in as little as 5 minutes with no impact to your credit score.An equal housing lender. NMLS #10287.
