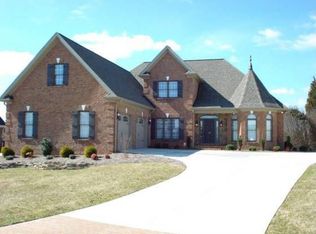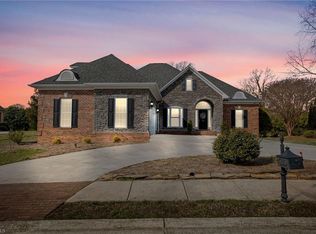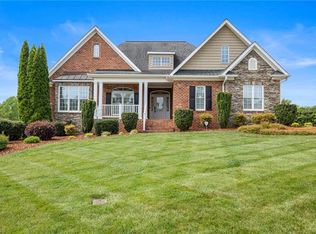Sold for $900,000
$900,000
593 Hartman Rd, Winston Salem, NC 27127
3beds
2,868sqft
Stick/Site Built, Residential, Single Family Residence
Built in 1995
6 Acres Lot
$746,100 Zestimate®
$--/sqft
$2,481 Estimated rent
Home value
$746,100
$679,000 - $813,000
$2,481/mo
Zestimate® history
Loading...
Owner options
Explore your selling options
What's special
OFFER ACCEPTED-waiting on relo company to sign. Unique opportunity to own a dreamy, one-of-a-kind home nestled in an idyllic 6-acre setting close to W-S. Discover all this magazine-worthy country home has to offer. Every detail was carefully thought out! Bright, open interior boasts a gorgeous, modern kitchen. Cozy nearby breakfast area w/built-in seating. Formal dining room leads to airy living room w/vaulted ceiling, exposed beams, shiplap accent walls & gas FP. Luxurious ML primary suite w/free standing tub & glass shower. Adorable & practical mudroom/laundry! 2 add'l bedrooms w/shaker paneling + full bath upstairs. Enjoy views from the rocking chair front porch & large deck. Don't forget the detached guest house! This beautifully renovated 1,316 SF space (not counted in the SF) is equally stunning! 6 acres of pure freedom, comfort & beauty PLUS you can still get to downtown in 15 minutes! Seller moving out of state due to work relocation-their dream home gets to become yours!
Zillow last checked: 8 hours ago
Listing updated: April 07, 2025 at 09:16am
Listed by:
Mark Easterling 336-382-9762,
Keller Williams Realty Elite
Bought with:
Shannon Jackson, 257350
Adams Carolinas Realty, LLC
Source: Triad MLS,MLS#: 1171787 Originating MLS: Winston-Salem
Originating MLS: Winston-Salem
Facts & features
Interior
Bedrooms & bathrooms
- Bedrooms: 3
- Bathrooms: 3
- Full bathrooms: 3
- Main level bathrooms: 2
Primary bedroom
- Level: Main
- Dimensions: 17.08 x 14.5
Bedroom 2
- Level: Second
- Dimensions: 13.08 x 12.42
Bedroom 3
- Level: Second
- Dimensions: 13.08 x 12.33
Breakfast
- Level: Main
- Dimensions: 10.33 x 7.17
Dining room
- Level: Main
- Dimensions: 24.92 x 13.08
Kitchen
- Level: Main
- Dimensions: 17.67 x 12.92
Laundry
- Level: Main
- Dimensions: 10.5 x 9.25
Living room
- Level: Main
- Dimensions: 23.33 x 23.17
Other
- Level: Main
- Dimensions: 10.67 x 3.83
Heating
- Heat Pump, Multiple Systems, Electric
Cooling
- Heat Pump, Multi Units
Appliances
- Included: Dishwasher, Disposal, Gas Cooktop, Free-Standing Range, Range Hood, Electric Water Heater
- Laundry: Dryer Connection, Main Level, Washer Hookup
Features
- Built-in Features, Ceiling Fan(s), Dead Bolt(s), Freestanding Tub, Kitchen Island, Pantry, Separate Shower, Solid Surface Counter, Vaulted Ceiling(s)
- Flooring: Tile, Vinyl
- Basement: Crawl Space
- Attic: Access Only,Pull Down Stairs
- Number of fireplaces: 1
- Fireplace features: Living Room
Interior area
- Total structure area: 2,868
- Total interior livable area: 2,868 sqft
- Finished area above ground: 2,868
Property
Parking
- Total spaces: 2
- Parking features: Driveway, Garage, Gravel, Circular Driveway, Garage Door Opener, Attached
- Attached garage spaces: 2
- Has uncovered spaces: Yes
Features
- Levels: One and One Half
- Stories: 1
- Patio & porch: Porch
- Pool features: None
- Fencing: Fenced
Lot
- Size: 6 Acres
- Features: Level, Sloped
Details
- Additional structures: Storage
- Parcel number: 1301200000015C & F
- Zoning: RS
- Special conditions: Owner Sale
Construction
Type & style
- Home type: SingleFamily
- Architectural style: Cape Cod
- Property subtype: Stick/Site Built, Residential, Single Family Residence
Materials
- Brick, Cement Siding
Condition
- Year built: 1995
Utilities & green energy
- Sewer: Septic Tank
- Water: Public
Community & neighborhood
Location
- Region: Winston Salem
Other
Other facts
- Listing agreement: Exclusive Right To Sell
- Listing terms: Cash,Conventional
Price history
| Date | Event | Price |
|---|---|---|
| 4/7/2025 | Sold | $900,000+7.1% |
Source: | ||
| 3/12/2025 | Pending sale | $840,000 |
Source: | ||
| 3/7/2025 | Listed for sale | $840,000+1.8% |
Source: | ||
| 5/14/2024 | Sold | $825,000+4.6% |
Source: | ||
| 3/30/2024 | Pending sale | $789,000 |
Source: | ||
Public tax history
| Year | Property taxes | Tax assessment |
|---|---|---|
| 2025 | $3,880 +34.5% | $579,080 +34.5% |
| 2024 | $2,885 +10.8% | $430,650 +10.8% |
| 2023 | $2,604 +3.4% | $388,630 |
Find assessor info on the county website
Neighborhood: 27127
Nearby schools
GreatSchools rating
- 4/10Midway ElementaryGrades: PK-5Distance: 2.1 mi
- 5/10Oak Grove Middle SchoolGrades: 6-8Distance: 4.7 mi
- 6/10Oak Grove HighGrades: 9-12Distance: 4.8 mi
Get a cash offer in 3 minutes
Find out how much your home could sell for in as little as 3 minutes with a no-obligation cash offer.
Estimated market value$746,100
Get a cash offer in 3 minutes
Find out how much your home could sell for in as little as 3 minutes with a no-obligation cash offer.
Estimated market value
$746,100


