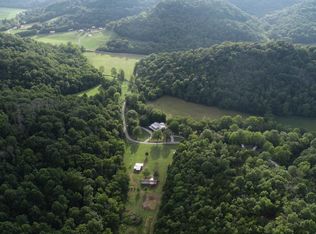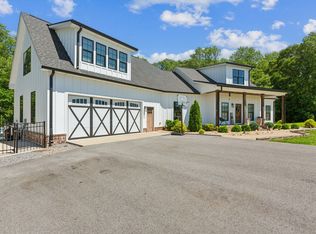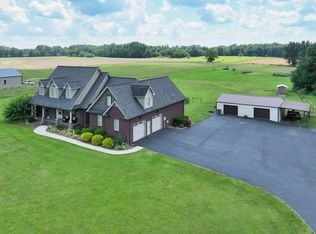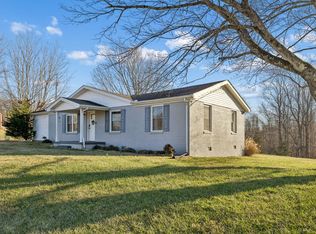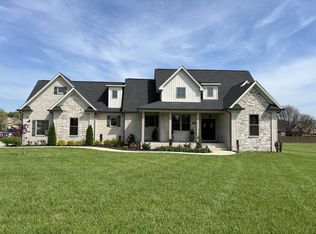Truly special Tennessee retreat on 10 acres with fenced pastures! This thoughtfully designed home was intended to be the sellers’ forever home and features an incredible gourmet kitchen with leathered granite, a huge island, custom cabinetry, built-in knife storage, pull-out mixer shelf, and pop-up outlet. A charming coffee bar/butler’s pantry includes abundant cabinetry and a wine/beverage fridge.
Spacious eat-in kitchen with room for a large gathering table flows into an oversized living area with a wood-burning stove surrounded by stacked stone—perfect for entertaining. Primary bedroom on main level. Upstairs bonus room with closet can serve as an oversized bedroom.
Enjoy a wrap-around porch overlooking the pastures, plus a 30x40 shop with electric, full bath, and animal stalls. Encapsulated crawl space is a bonus with a beautiful dry crawl space. Small creek along the gravel lane adds to the charm. Just minutes to downtown LaFayette, local shops, dining, coffee, and everyday conveniences.
A rare blend of land, charm, and thoughtful upgrades.
Under contract - not showing
$625,000
593 Gaulden Hollow Rd, Lafayette, TN 37083
3beds
2,597sqft
Est.:
Single Family Residence, Residential
Built in 2012
10 Acres Lot
$-- Zestimate®
$241/sqft
$-- HOA
What's special
- 38 days |
- 3,198 |
- 171 |
Zillow last checked: 8 hours ago
Listing updated: February 16, 2026 at 09:33pm
Listing Provided by:
Shawnna Simpson 615-438-5506,
Onward Real Estate 615-234-5180,
Mackenzie Rooker 615-715-2384,
Onward Real Estate
Source: RealTracs MLS as distributed by MLS GRID,MLS#: 3093702
Facts & features
Interior
Bedrooms & bathrooms
- Bedrooms: 3
- Bathrooms: 2
- Full bathrooms: 2
- Main level bedrooms: 1
Bedroom 1
- Features: Walk-In Closet(s)
- Level: Walk-In Closet(s)
- Area: 154 Square Feet
- Dimensions: 14x11
Bedroom 2
- Area: 187 Square Feet
- Dimensions: 17x11
Bedroom 3
- Features: Walk-In Closet(s)
- Level: Walk-In Closet(s)
- Area: 88 Square Feet
- Dimensions: 11x8
Primary bathroom
- Features: Double Vanity
- Level: Double Vanity
Dining room
- Area: 266 Square Feet
- Dimensions: 19x14
Kitchen
- Area: 270 Square Feet
- Dimensions: 18x15
Living room
- Area: 620 Square Feet
- Dimensions: 31x20
Recreation room
- Features: Second Floor
- Level: Second Floor
- Area: 360 Square Feet
- Dimensions: 20x18
Heating
- Central, Electric
Cooling
- Central Air, Electric
Appliances
- Included: Built-In Electric Oven, Double Oven, Cooktop, Dishwasher, Microwave, Refrigerator, Stainless Steel Appliance(s)
- Laundry: Electric Dryer Hookup, Washer Hookup
Features
- Ceiling Fan(s), High Ceilings, Open Floorplan, Redecorated, Wet Bar, Kitchen Island
- Flooring: Wood, Tile, Vinyl
- Basement: Crawl Space
- Number of fireplaces: 1
- Fireplace features: Living Room, Wood Burning
Interior area
- Total structure area: 2,597
- Total interior livable area: 2,597 sqft
- Finished area above ground: 2,597
Property
Parking
- Total spaces: 2
- Parking features: Detached
- Garage spaces: 2
Features
- Levels: Two
- Stories: 2
- Patio & porch: Porch, Covered
Lot
- Size: 10 Acres
Details
- Additional structures: Storage
- Parcel number: 068 02204 000
- Special conditions: Standard
Construction
Type & style
- Home type: SingleFamily
- Property subtype: Single Family Residence, Residential
Materials
- Brick, Vinyl Siding
- Roof: Metal
Condition
- New construction: No
- Year built: 2012
Utilities & green energy
- Sewer: Septic Tank
- Water: Public
- Utilities for property: Electricity Available, Water Available
Community & HOA
Community
- Security: Security System, Smoke Detector(s), Smart Camera(s)/Recording
- Subdivision: None
HOA
- Has HOA: No
Location
- Region: Lafayette
Financial & listing details
- Price per square foot: $241/sqft
- Tax assessed value: $15,900
- Annual tax amount: $1,491
- Date on market: 1/15/2026
- Electric utility on property: Yes
Estimated market value
Not available
Estimated sales range
Not available
Not available
Price history
Price history
| Date | Event | Price |
|---|---|---|
| 2/17/2026 | Pending sale | $625,000$241/sqft |
Source: | ||
| 2/4/2026 | Contingent | $625,000$241/sqft |
Source: | ||
| 1/17/2026 | Listed for sale | $625,000$241/sqft |
Source: | ||
| 12/1/2025 | Listing removed | $625,000$241/sqft |
Source: | ||
| 10/23/2025 | Price change | $625,000-3.1%$241/sqft |
Source: | ||
| 9/12/2025 | Listed for sale | $645,000$248/sqft |
Source: | ||
| 9/9/2025 | Listing removed | $645,000$248/sqft |
Source: | ||
| 7/24/2025 | Price change | $645,000-2.1%$248/sqft |
Source: | ||
| 6/19/2025 | Price change | $659,000-2.4%$254/sqft |
Source: | ||
| 5/29/2025 | Price change | $675,000-3.6%$260/sqft |
Source: | ||
| 5/10/2025 | Listed for sale | $699,900$270/sqft |
Source: | ||
| 5/5/2025 | Listing removed | $699,900$270/sqft |
Source: | ||
| 11/23/2024 | Listed for sale | $699,900-2.8%$270/sqft |
Source: | ||
| 11/14/2024 | Listing removed | $720,000$277/sqft |
Source: | ||
| 8/15/2024 | Listed for sale | $720,000$277/sqft |
Source: | ||
| 8/10/2024 | Contingent | $720,000$277/sqft |
Source: | ||
| 7/13/2024 | Listed for sale | $720,000+56.2%$277/sqft |
Source: | ||
| 10/29/2021 | Sold | $461,000+2.5%$178/sqft |
Source: | ||
| 9/27/2021 | Contingent | $449,900$173/sqft |
Source: | ||
| 9/23/2021 | Listed for sale | $449,900+89.8%$173/sqft |
Source: | ||
| 7/5/2016 | Sold | $237,000$91/sqft |
Source: | ||
Public tax history
Public tax history
| Year | Property taxes | Tax assessment |
|---|---|---|
| 2018 | $88 +41.9% | $3,975 +62.2% |
| 2017 | $62 +5.4% | $2,450 |
| 2016 | $59 | $2,450 |
| 2015 | $59 +0.5% | $2,450 +0.5% |
| 2014 | $59 | $2,438 |
| 2013 | -- | $2,438 |
| 2012 | -- | $2,438 -16.6% |
| 2011 | $66 | $2,925 |
| 2010 | $66 | $2,925 |
| 2009 | $66 | $2,925 |
| 2008 | $66 | $2,925 |
| 2007 | $66 -16.7% | $2,925 |
| 2006 | $79 +59% | $2,925 +59% |
| 2005 | $50 | $1,840 |
| 2004 | -- | $1,840 |
| 2002 | $48 | $1,840 |
Find assessor info on the county website
BuyAbility℠ payment
Est. payment
$3,166/mo
Principal & interest
$2952
Property taxes
$214
Climate risks
Neighborhood: 37083
Nearby schools
GreatSchools rating
- NAFairlane Elementary SchoolGrades: PK-1Distance: 2.7 mi
- 5/10Macon County Junior High SchoolGrades: 6-8Distance: 2 mi
- 6/10Macon County High SchoolGrades: 9-12Distance: 2.1 mi
Schools provided by the listing agent
- Elementary: Fairlane Elementary
- Middle: Macon County Junior High School
- High: Macon County High School
Source: RealTracs MLS as distributed by MLS GRID. This data may not be complete. We recommend contacting the local school district to confirm school assignments for this home.
