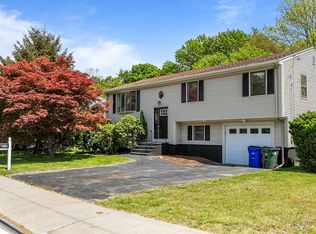"LEASE CONTRACT PENDING" For Rent is a 5BR, 2BA remodeled house in a desirable highlands area. Open floor plan concept with 2 Kitchens, 2 Bathrooms, Living and Dining Room. Upper Level has 3BR, 1BA, Kitchen #1 and Lower Level has 2BR, 1BA and Kitchen #2. Perfect for big family with in-laws or extended family members. Hardwood floors throughout, high end appliances with washer and dryer in-house. Private driveway with 4 parking spots. The Living Room opens to the double decks to enjoy a nice BBQ or other outdoor activities with a massive backyard over 62,000 sq ft for nature walks along with the water streams. Walking distance to Bristol Community College, Durfee High School, Charlton Memorial Hospital, and close proximity to Battleships Cove, Downtown Fall River, Westport, UMass Dartmouth and major highways 24North/South, 195East/West. Reviewing applications now for July/August 2025 move in. Minimal 1 Year Lease Term. First, Last and Security Deposit is Required to move in.
This property is off market, which means it's not currently listed for sale or rent on Zillow. This may be different from what's available on other websites or public sources.
