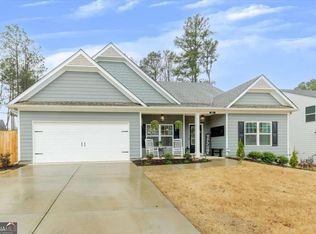Closed
$450,000
593 Edgemore Rd, Canton, GA 30114
4beds
2,215sqft
Single Family Residence
Built in 2022
0.29 Acres Lot
$407,600 Zestimate®
$203/sqft
$2,490 Estimated rent
Home value
$407,600
$379,000 - $440,000
$2,490/mo
Zestimate® history
Loading...
Owner options
Explore your selling options
What's special
Willow Oaks Community Built in 2022, Numerous Upgrades, Amazing TurnBridge Floorplan, Better than New Construction! LVP Flooring throughout Main Floor & Master BR, Open Concept Kitchen includes White Cabinets, White Quartz Countertops, Center Island w/Breakfast Bar, Stainless Steel Appliances, Slide-In Gas Oven Exposing Beautiful Dark Gray Backsplash, LG ThinQ Refrigerator w/Viewing Window Stays, Recessed Lighting, XL Large Walk in Pantry, Mud Room Space off the Kitchen leading into Garage. Main Floor includes an additional room to be used for Office Space or Formal Dining Room, LR offers a Cozy Stone Fireplace. Heading up to the second floor includes stairs with an intermediate landing, large loft-like area between BRs w/ Walk-In Laundry Room, Oversized Master BR Suite w/Double Vanities & Water Closet (small space for privacy while using toilet), Spacious Walk in Closet. All 4 BRs include Fans with lights as an extra bonus! Backyard offers a Large Covered Patio w/ Fireplace, New Tuft Wooden Shed, Large Fenced Yard w/ 3 Gates for Easy Access to Front Yard/Back Woods. Covered Front Patio for Rocking Chairs and Barn Style Garage Doors make this home the complete package. Inside Garage is a space carved out for Exercise Enthusiast w/Mirror, or easily used for Two Cars. Do not wait to see this Home, not many homes out there like this one with all the upgraded features, AND practically NEW!
Zillow last checked: 8 hours ago
Listing updated: July 18, 2025 at 02:06pm
Listed by:
Chassidy Hodgins 678-596-9057,
Coldwell Banker Realty
Bought with:
Michael S Hickman, 265926
Keller Williams Community Partners
Source: GAMLS,MLS#: 10440827
Facts & features
Interior
Bedrooms & bathrooms
- Bedrooms: 4
- Bathrooms: 2
- Full bathrooms: 2
Kitchen
- Features: Walk-in Pantry
Heating
- Central, Forced Air, Natural Gas
Cooling
- Ceiling Fan(s), Central Air
Appliances
- Included: Dishwasher, Disposal, Gas Water Heater, Microwave, Refrigerator
- Laundry: In Hall, Upper Level
Features
- High Ceilings, Split Bedroom Plan, Walk-In Closet(s)
- Flooring: Carpet, Vinyl
- Windows: Double Pane Windows
- Basement: None
- Attic: Pull Down Stairs
- Number of fireplaces: 2
- Fireplace features: Factory Built, Family Room, Gas Starter, Outside
- Common walls with other units/homes: No Common Walls
Interior area
- Total structure area: 2,215
- Total interior livable area: 2,215 sqft
- Finished area above ground: 2,215
- Finished area below ground: 0
Property
Parking
- Total spaces: 2
- Parking features: Attached, Garage, Garage Door Opener
- Has attached garage: Yes
Features
- Levels: Two
- Stories: 2
- Body of water: None
Lot
- Size: 0.29 Acres
- Features: Level
Details
- Additional structures: Shed(s)
- Parcel number: 14N27C 040
Construction
Type & style
- Home type: SingleFamily
- Architectural style: Cluster,Traditional
- Property subtype: Single Family Residence
Materials
- Concrete
- Foundation: Slab
- Roof: Composition
Condition
- Resale
- New construction: No
- Year built: 2022
Utilities & green energy
- Sewer: Public Sewer
- Water: Public
- Utilities for property: Cable Available, Electricity Available, High Speed Internet, Natural Gas Available, Phone Available, Sewer Available, Underground Utilities, Water Available
Green energy
- Green verification: ENERGY STAR Certified Homes
Community & neighborhood
Security
- Security features: Carbon Monoxide Detector(s), Smoke Detector(s)
Community
- Community features: None
Location
- Region: Canton
- Subdivision: Willow Oaks
HOA & financial
HOA
- Has HOA: Yes
- Services included: Other
Other
Other facts
- Listing agreement: Exclusive Right To Sell
Price history
| Date | Event | Price |
|---|---|---|
| 3/14/2025 | Sold | $450,000+0%$203/sqft |
Source: | ||
| 2/14/2025 | Pending sale | $449,900$203/sqft |
Source: | ||
| 1/15/2025 | Listed for sale | $449,900$203/sqft |
Source: | ||
Public tax history
| Year | Property taxes | Tax assessment |
|---|---|---|
| 2025 | $4,404 +10.8% | $176,840 +15.1% |
| 2024 | $3,976 -0.9% | $153,640 -0.8% |
| 2023 | $4,014 | $154,920 |
Find assessor info on the county website
Neighborhood: 30114
Nearby schools
GreatSchools rating
- 6/10William G. Hasty- Sr. Elementary SchoolGrades: PK-5Distance: 3.4 mi
- 7/10Teasley Middle SchoolGrades: 6-8Distance: 2.8 mi
- 7/10Cherokee High SchoolGrades: 9-12Distance: 4.8 mi
Schools provided by the listing agent
- Elementary: Hasty
- Middle: Teasley
- High: Cherokee
Source: GAMLS. This data may not be complete. We recommend contacting the local school district to confirm school assignments for this home.
Get a cash offer in 3 minutes
Find out how much your home could sell for in as little as 3 minutes with a no-obligation cash offer.
Estimated market value$407,600
Get a cash offer in 3 minutes
Find out how much your home could sell for in as little as 3 minutes with a no-obligation cash offer.
Estimated market value
$407,600
