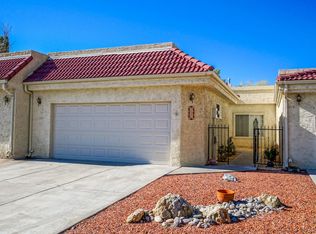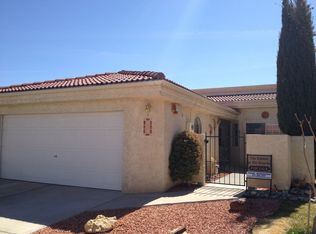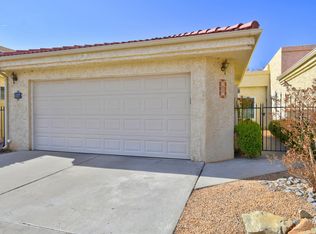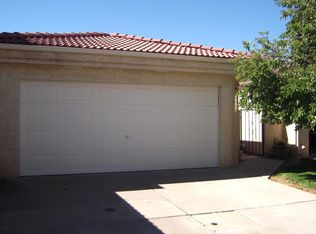Sold on 02/08/23
Price Unknown
593 Eastlake Dr SE, Rio Rancho, NM 87124
2beds
1,383sqft
Townhouse
Built in 1992
3,920.4 Square Feet Lot
$280,200 Zestimate®
$--/sqft
$1,902 Estimated rent
Home value
$280,200
$266,000 - $294,000
$1,902/mo
Zestimate® history
Loading...
Owner options
Explore your selling options
What's special
Gorgeous remodel in 55+ adult gated community of The Islands! TPO roof in 2017! Open entertaining spaces with lots of natural light! Large windows & skylights! Refrigerated Air! Beautifully updated baths!! Updated flooring & lighting! Elegant window coverings! Great room features soaring ceiling, gas fireplace, updated flooring, decorative ledges & sliding doors to the patio. Beautifully remodeled kitchen featuring updated cabinets, tile flooring, granite countertops! Separate utility room w/cabinets. All appliances stay. Private guest suite can be closed off w/pocket door. Front courtyard entry & back patio overlooks park!
Zillow last checked: 8 hours ago
Listing updated: September 12, 2023 at 11:54am
Listed by:
Sandi D. Pressley 505-263-2173,
Coldwell Banker Legacy
Bought with:
Kate M Southard, 8347
Kate Southard Real Estate
Source: SWMLS,MLS#: 1027964
Facts & features
Interior
Bedrooms & bathrooms
- Bedrooms: 2
- Bathrooms: 2
- Full bathrooms: 2
Primary bedroom
- Level: Main
- Area: 204.45
- Dimensions: 14.1 x 14.5
Bedroom 2
- Level: Main
- Area: 133.56
- Dimensions: 10.6 x 12.6
Dining room
- Level: Main
- Area: 109.8
- Dimensions: 9 x 12.2
Kitchen
- Level: Main
- Area: 116.1
- Dimensions: 9 x 12.9
Living room
- Level: Main
- Area: 262.5
- Dimensions: 15 x 17.5
Heating
- Central, Forced Air
Cooling
- Refrigerated
Appliances
- Included: Dryer, Dishwasher, Free-Standing Electric Range, Microwave, Refrigerator, Washer
- Laundry: Electric Dryer Hookup
Features
- Breakfast Bar, Ceiling Fan(s), Dual Sinks, Great Room, High Ceilings, Main Level Primary, Skylights, Tub Shower, Water Closet(s), Walk-In Closet(s)
- Flooring: Tile, Vinyl, Wood
- Windows: Double Pane Windows, Insulated Windows, Skylight(s)
- Has basement: No
- Number of fireplaces: 1
- Fireplace features: Gas Log
Interior area
- Total structure area: 1,383
- Total interior livable area: 1,383 sqft
Property
Parking
- Total spaces: 2
- Parking features: Attached, Garage
- Attached garage spaces: 2
Features
- Levels: One
- Stories: 1
- Exterior features: Courtyard
- Fencing: Gate
Lot
- Size: 3,920 sqft
Details
- Parcel number: 1013069409062
- Zoning description: R-2
Construction
Type & style
- Home type: Townhouse
- Property subtype: Townhouse
- Attached to another structure: Yes
Materials
- Frame, Stucco
- Roof: Flat,Pitched,Tile
Condition
- Resale
- New construction: No
- Year built: 1992
Utilities & green energy
- Electric: None
- Sewer: Public Sewer
- Water: Public
- Utilities for property: Electricity Connected, Natural Gas Connected, Sewer Connected, Water Connected
Community & neighborhood
Security
- Security features: Security Gate
Community
- Community features: Gated
Senior living
- Senior community: Yes
Location
- Region: Rio Rancho
HOA & financial
HOA
- Has HOA: Yes
- HOA fee: $2,700 monthly
- Services included: Common Areas, Utilities
Other
Other facts
- Listing terms: Cash,Conventional,FHA,VA Loan
Price history
| Date | Event | Price |
|---|---|---|
| 3/14/2023 | Listing removed | -- |
Source: Zillow Rentals | ||
| 3/2/2023 | Listed for rent | $2,100$2/sqft |
Source: Zillow Rentals | ||
| 3/1/2023 | Listing removed | -- |
Source: Zillow Rentals | ||
| 2/14/2023 | Listed for rent | $2,100$2/sqft |
Source: Zillow Rentals | ||
| 2/8/2023 | Sold | -- |
Source: | ||
Public tax history
| Year | Property taxes | Tax assessment |
|---|---|---|
| 2025 | $3,111 -0.3% | $89,139 +3% |
| 2024 | $3,119 +82.3% | $86,543 +83% |
| 2023 | $1,711 +1.9% | $47,297 +3% |
Find assessor info on the county website
Neighborhood: 87124
Nearby schools
GreatSchools rating
- 5/10Rio Rancho Elementary SchoolGrades: K-5Distance: 0.8 mi
- 7/10Rio Rancho Middle SchoolGrades: 6-8Distance: 2.4 mi
- 7/10Rio Rancho High SchoolGrades: 9-12Distance: 1.1 mi
Get a cash offer in 3 minutes
Find out how much your home could sell for in as little as 3 minutes with a no-obligation cash offer.
Estimated market value
$280,200
Get a cash offer in 3 minutes
Find out how much your home could sell for in as little as 3 minutes with a no-obligation cash offer.
Estimated market value
$280,200



