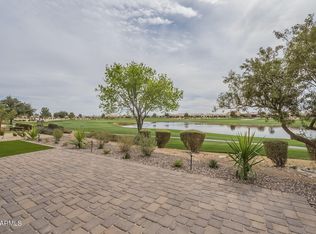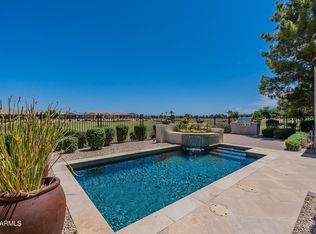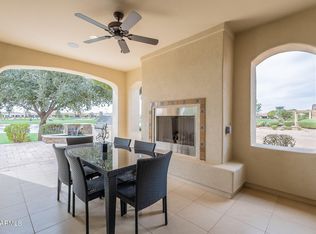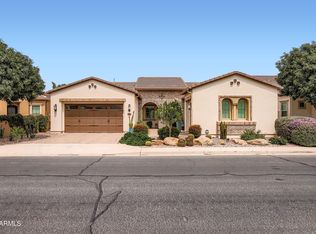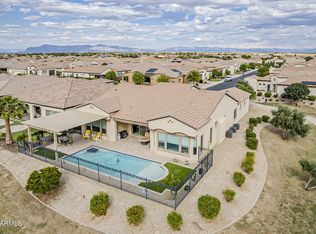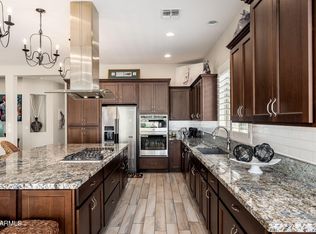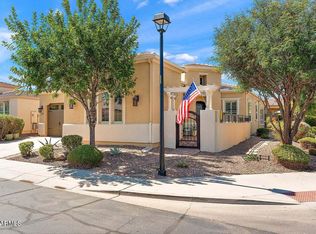593 E Peach Tree St, San Tan Valley, AZ 85140
What's special
- 91 days |
- 211 |
- 2 |
Zillow last checked: 8 hours ago
Listing updated: November 13, 2025 at 06:02am
Ben Leeson 480-677-8170,
Keller Williams Integrity First,
TJ Kelley 602-369-0519,
Keller Williams Integrity First

Travel times
Schedule tour
Select your preferred tour type — either in-person or real-time video tour — then discuss available options with the builder representative you're connected with.
Facts & features
Interior
Bedrooms & bathrooms
- Bedrooms: 2
- Bathrooms: 2
- Full bathrooms: 1
- 1/2 bathrooms: 1
Primary bedroom
- Level: First
- Area: 221
- Dimensions: 17.00 x 13.00
Bedroom 2
- Level: First
- Area: 182
- Dimensions: 13.00 x 14.00
Den
- Level: First
- Area: 130
- Dimensions: 13.00 x 10.00
Dining room
- Level: First
- Area: 120
- Dimensions: 12.00 x 10.00
Great room
- Level: First
- Area: 306
- Dimensions: 17.00 x 18.00
Kitchen
- Level: First
- Area: 285
- Dimensions: 19.00 x 15.00
Heating
- Natural Gas
Cooling
- Central Air, Ceiling Fan(s), Programmable Thmstat
Appliances
- Included: Electric Cooktop, Water Purifier
Features
- High Speed Internet, Granite Counters, Double Vanity, Eat-in Kitchen, Breakfast Bar, 9+ Flat Ceilings, No Interior Steps, Kitchen Island, Pantry, Full Bth Master Bdrm, Separate Shwr & Tub
- Flooring: Tile, Wood
- Windows: Low Emissivity Windows, Double Pane Windows, ENERGY STAR Qualified Windows, Vinyl Frame
- Has basement: No
- Has fireplace: Yes
- Fireplace features: Exterior Fireplace, Gas
Interior area
- Total structure area: 2,143
- Total interior livable area: 2,143 sqft
Property
Parking
- Total spaces: 4
- Parking features: Garage Door Opener, Direct Access, Attch'd Gar Cabinets, Storage
- Garage spaces: 2
- Uncovered spaces: 2
Accessibility
- Accessibility features: Zero-Grade Entry, Bath Roll-In Shower, Bath Grab Bars
Features
- Stories: 1
- Patio & porch: Covered, Patio
- Exterior features: Private Yard
- Spa features: None
- Fencing: None
- Has view: Yes
- View description: Mountain(s)
- Waterfront features: Waterfront
Lot
- Size: 5,776 Square Feet
- Features: Waterfront, Sprinklers In Rear, Sprinklers In Front, Desert Back, Desert Front, On Golf Course, Auto Timer H2O Front, Auto Timer H2O Back
Details
- Additional structures: Gazebo
- Parcel number: 10952545
Construction
Type & style
- Home type: SingleFamily
- Architectural style: Ranch
- Property subtype: Single Family Residence
Materials
- Spray Foam Insulation, Stucco, Wood Frame, Low VOC Paint, Panelized Constrctn, Blown Cellulose, Painted
- Roof: Tile
Condition
- Complete Spec Home
- New construction: Yes
- Year built: 2010
Details
- Builder name: Shea Homes
Utilities & green energy
- Sewer: Private Sewer
- Water: City Water
Green energy
- Energy efficient items: Solar Panels, Multi-Zones
Community & HOA
Community
- Features: Golf, Lake, Gated, Community Spa, Community Spa Htd, Concierge, Tennis Court(s), Playground, Biking/Walking Path, Fitness Center
- Security: Security System Owned
- Subdivision: Encanterra a Trilogy Resort Community
HOA
- Has HOA: Yes
- Services included: Sewer, Maintenance Grounds, Street Maint
- HOA fee: $1,435 quarterly
- HOA name: AAM, LLC .
- HOA phone: 602-957-9191
Location
- Region: San Tan Valley
Financial & listing details
- Price per square foot: $490/sqft
- Tax assessed value: $683,627
- Annual tax amount: $3,733
- Date on market: 9/12/2025
- Cumulative days on market: 91 days
- Listing terms: Cash,Conventional,VA Loan
- Ownership: Fee Simple
About the community
Source: Shea Homes
11 homes in this community
Available homes
| Listing | Price | Bed / bath | Status |
|---|---|---|---|
Current home: 593 E Peach Tree St | $1,049,900 | 2 bed / 2 bath | Available |
| 286 E Citrus Hollow Way | $574,900 | 2 bed / 3 bath | Available |
| 375 E Bracciano Ave | $724,990 | 2 bed / 2 bath | Available |
| 566 E Peach Tree St | $1,293,490 | 2 bed / 3 bath | Available |
| 554 E Peach Tree St | $1,343,900 | 2 bed / 2 bath | Available |
| 36451 N La Casa Dr | $524,990 | 2 bed / 3 bath | Under construction |
| 36471 N La Casa Dr | $549,990 | 2 bed / 3 bath | Under construction |
| 800 E San Marino Dr | $549,990 | 2 bed / 3 bath | Under construction |
| 36463 N La Casa Dr | $699,990 | 3 bed / 3 bath | Under construction |
| 408 E Bittercress Ave | $654,285 | 2 bed / 2 bath | Pending |
| 542 E Peach Tree St | $1,248,490 | 2 bed / 2 bath | Pending |
Source: Shea Homes
Contact builder

By pressing Contact builder, you agree that Zillow Group and other real estate professionals may call/text you about your inquiry, which may involve use of automated means and prerecorded/artificial voices and applies even if you are registered on a national or state Do Not Call list. You don't need to consent as a condition of buying any property, goods, or services. Message/data rates may apply. You also agree to our Terms of Use.
Learn how to advertise your homesEstimated market value
Not available
Estimated sales range
Not available
Not available
Price history
| Date | Event | Price |
|---|---|---|
| 10/16/2025 | Price change | $899,990-7.1%$420/sqft |
Source: | ||
| 10/4/2025 | Price change | $968,490-7.8%$452/sqft |
Source: | ||
| 8/28/2025 | Price change | $1,049,900+114.3%$490/sqft |
Source: | ||
| 8/24/2025 | Listed for sale | $489,900-50.5%$229/sqft |
Source: | ||
| 7/13/2025 | Listing removed | $989,900$462/sqft |
Source: | ||
Public tax history
| Year | Property taxes | Tax assessment |
|---|---|---|
| 2026 | $5,469 +5.1% | $68,361 -0.2% |
| 2025 | $5,201 +0.9% | $68,500 -5.7% |
| 2024 | $5,153 -2.4% | $72,651 +31.3% |
Find assessor info on the county website
Monthly payment
Neighborhood: 85140
Nearby schools
GreatSchools rating
- 2/10J. O. Combs Middle SchoolGrades: K-8Distance: 0.8 mi
- 6/10Combs High SchoolGrades: 8-12Distance: 4.7 mi
- 4/10Ellsworth Elementary SchoolGrades: PK-6Distance: 1.1 mi
Schools provided by the builder
- Elementary: Jack Barnes Elementary
- High: Eastmark High School
- District: Queen Creek Unified School District
Source: Shea Homes. This data may not be complete. We recommend contacting the local school district to confirm school assignments for this home.

