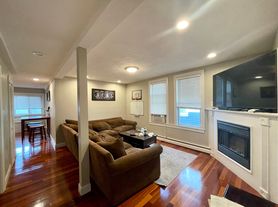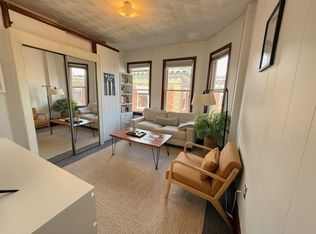Top floor one bed with an Eastside location! Updated kitchen boasts granite countertops and large windows that bring sunlight throughout. Kitchen opens up to the dining area that features a newly-added breakfast bar for casual dining, as well as a space for a table and chairs. Recently updated bath with subway tile and new shower. Cozy living room and bedroom where you'll find a walk-in closet and sliding barn door. Exposed brick and hardwood floors throughout make this condo feel like home. Blocks from M street beach, a short walk to Castle Island, and close to local bus stops.
First last and security deposit required to move in. Also there is additional fee for pets a month.
Move in ready by around 11/1
1 year lease
Apartment for rent
Accepts Zillow applications
$2,450/mo
593 E 5th St #3, South Boston, MA 02127
1beds
515sqft
This listing now includes required monthly fees in the total price. Learn more
Apartment
Available Sat Nov 1 2025
Cats, dogs OK
Wall unit
Shared laundry
Off street parking
Baseboard
What's special
Updated kitchenNewly-added breakfast barExposed brickEastside locationHardwood floorsGranite countertopsSliding barn door
- 4 days |
- -- |
- -- |
Travel times
Facts & features
Interior
Bedrooms & bathrooms
- Bedrooms: 1
- Bathrooms: 1
- Full bathrooms: 1
Heating
- Baseboard
Cooling
- Wall Unit
Appliances
- Included: Dishwasher, Freezer, Microwave, Oven, Refrigerator
- Laundry: Shared
Features
- Walk In Closet
- Flooring: Hardwood
Interior area
- Total interior livable area: 515 sqft
Property
Parking
- Parking features: Off Street
- Details: Contact manager
Features
- Exterior features: Heating system: Baseboard, Walk In Closet
Details
- Parcel number: SBOSW06P02415S006
Construction
Type & style
- Home type: Apartment
- Property subtype: Apartment
Building
Management
- Pets allowed: Yes
Community & HOA
Location
- Region: South Boston
Financial & listing details
- Lease term: 1 Year
Price history
| Date | Event | Price |
|---|---|---|
| 10/4/2025 | Listed for rent | $2,450$5/sqft |
Source: Zillow Rentals | ||
| 11/9/2020 | Sold | $406,000-3.1%$788/sqft |
Source: MLS PIN #72703067 | ||
| 9/4/2020 | Pending sale | $419,000$814/sqft |
Source: Leading Edge Real Estate #72703067 | ||
| 8/20/2020 | Price change | $419,000-3.7%$814/sqft |
Source: Leading Edge Real Estate #72703067 | ||
| 8/3/2020 | Listed for sale | $435,000+25.2%$845/sqft |
Source: Leading Edge Real Estate #72703067 | ||

