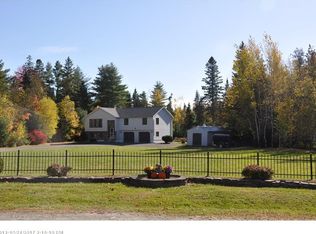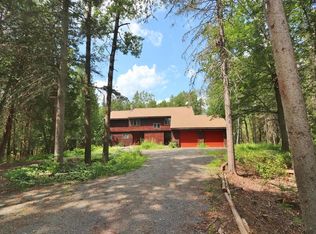Closed
$590,000
593 Church Road, Bangor, ME 04401
4beds
3,360sqft
Single Family Residence
Built in 1994
2.42 Acres Lot
$618,600 Zestimate®
$176/sqft
$3,606 Estimated rent
Home value
$618,600
$414,000 - $916,000
$3,606/mo
Zestimate® history
Loading...
Owner options
Explore your selling options
What's special
Welcome to your dream home located on the edge of Bangor. This 4BD, 3 & 1/2 bath Federal style colonial has been well loved and will check all of your boxes. The downstairs seamlessly flows from the large open eat-in kitchen and living room, to the formal dining room, and office area with glass french doors. 4 bedrooms upstairs including the primary suite with a large Jacuzzi tub and separate shower. Basement offers an additional full bath that could be utilized as a bonus den, play area, or guest room. Outdoors offers a screened in area off the back deck, a beautiful back yard with lots of perennials and hardscaping that leads down to a trickling waterfall pond. Generac standby generator to offer the security needed during the winter months. Two car garage with lots of additional storage above. Don't miss this one!
Zillow last checked: 8 hours ago
Listing updated: January 17, 2025 at 07:09pm
Listed by:
Berkshire Hathaway HomeServices Northeast Real Estate
Bought with:
NextHome Experience
Source: Maine Listings,MLS#: 1590101
Facts & features
Interior
Bedrooms & bathrooms
- Bedrooms: 4
- Bathrooms: 4
- Full bathrooms: 3
- 1/2 bathrooms: 1
Primary bedroom
- Features: Full Bath, Jetted Tub, Separate Shower, Soaking Tub, Walk-In Closet(s)
- Level: Second
- Area: 224 Square Feet
- Dimensions: 14 x 16
Bedroom 2
- Features: Closet
- Level: Second
- Area: 156 Square Feet
- Dimensions: 13 x 12
Bedroom 3
- Features: Closet
- Level: Second
- Area: 156 Square Feet
- Dimensions: 13 x 12
Bedroom 4
- Features: Closet
- Level: Second
- Area: 120 Square Feet
- Dimensions: 10 x 12
Dining room
- Features: Dining Area, Formal
- Level: First
- Area: 182 Square Feet
- Dimensions: 13 x 14
Family room
- Level: Basement
- Area: 550 Square Feet
- Dimensions: 22 x 25
Kitchen
- Features: Eat-in Kitchen, Kitchen Island, Pantry
- Level: First
- Area: 725 Square Feet
- Dimensions: 25 x 29
Living room
- Features: Built-in Features, Wood Burning Fireplace
- Level: First
- Area: 182 Square Feet
- Dimensions: 14 x 13
Mud room
- Level: First
Office
- Level: First
Heating
- Baseboard, Heat Pump, Zoned
Cooling
- Heat Pump
Appliances
- Included: Dishwasher, Dryer, Microwave, Gas Range, Refrigerator, Washer
Features
- Bathtub, Pantry, Shower, Storage, Walk-In Closet(s), Primary Bedroom w/Bath
- Flooring: Carpet, Tile, Vinyl, Wood
- Basement: Interior Entry,Finished,Full,Sump Pump
- Number of fireplaces: 1
Interior area
- Total structure area: 3,360
- Total interior livable area: 3,360 sqft
- Finished area above ground: 2,760
- Finished area below ground: 600
Property
Parking
- Total spaces: 2
- Parking features: Paved, 5 - 10 Spaces, Garage Door Opener, Detached, Storage
- Garage spaces: 2
Accessibility
- Accessibility features: Level Entry
Features
- Patio & porch: Deck
- Has view: Yes
- View description: Trees/Woods
Lot
- Size: 2.42 Acres
- Features: Near Golf Course, Near Shopping, Near Turnpike/Interstate, Near Town, Level, Open Lot, Landscaped, Wooded
Details
- Parcel number: BANGMR43L009A
- Zoning: RR&A
- Other equipment: Generator, Internet Access Available
Construction
Type & style
- Home type: SingleFamily
- Architectural style: Colonial
- Property subtype: Single Family Residence
Materials
- Wood Frame, Vinyl Siding
- Roof: Pitched,Shingle
Condition
- Year built: 1994
Utilities & green energy
- Electric: Circuit Breakers
- Sewer: Private Sewer
- Water: Private, Well
- Utilities for property: Utilities On
Community & neighborhood
Location
- Region: Bangor
Other
Other facts
- Road surface type: Paved
Price history
| Date | Event | Price |
|---|---|---|
| 7/29/2024 | Sold | $590,000+1.7%$176/sqft |
Source: | ||
| 5/20/2024 | Pending sale | $579,999$173/sqft |
Source: | ||
| 5/17/2024 | Listed for sale | $579,999+73.1%$173/sqft |
Source: | ||
| 1/10/2020 | Sold | $335,000-1.4%$100/sqft |
Source: | ||
| 12/11/2019 | Pending sale | $339,900$101/sqft |
Source: NextHome Experience #1439758 | ||
Public tax history
| Year | Property taxes | Tax assessment |
|---|---|---|
| 2024 | $8,483 | $443,000 |
| 2023 | $8,483 +13% | $443,000 +20.4% |
| 2022 | $7,507 +3.9% | $368,000 +13.6% |
Find assessor info on the county website
Neighborhood: 04401
Nearby schools
GreatSchools rating
- 8/10Mary Snow SchoolGrades: 4-5Distance: 3.5 mi
- 9/10William S. Cohen SchoolGrades: 6-8Distance: 4.2 mi
- 6/10Bangor High SchoolGrades: 9-12Distance: 2.5 mi

Get pre-qualified for a loan
At Zillow Home Loans, we can pre-qualify you in as little as 5 minutes with no impact to your credit score.An equal housing lender. NMLS #10287.

