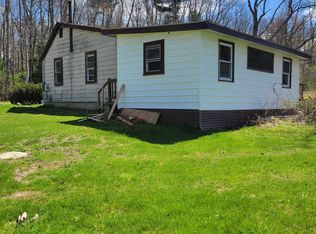Sold for $516,000 on 09/25/23
$516,000
593 Brickyard Road, Woodstock, CT 06281
3beds
2,740sqft
Single Family Residence
Built in 2003
6.12 Acres Lot
$563,100 Zestimate®
$188/sqft
$3,422 Estimated rent
Home value
$563,100
$535,000 - $591,000
$3,422/mo
Zestimate® history
Loading...
Owner options
Explore your selling options
What's special
Tucked away on 6 private acres is the serenity you have dreamed of! As you enter this home through the beautiful flowers you'll feel yourself relax! Built in 2003, this stunning home is adorned with hidden treasures throughout. The antique mantel and beautiful stained glass are just a few of the features you'll notice first. The warm feeling of this home beckons for nights spent by the living room fireplace in the cooler months while the wide porch is perfect for summertime evenings! The lower level Boston themed bar area may just be one of your favorite spots as well! No detail was overlooked and you'll feel like you are back in Beantown! With multiple living spaces, a finished walk out lower level (with full bath), this home has many set-up possibilities! From the porch or patio you can look over the beautiful property! Over an acre is fenced so your pets are always safe! The barn with antique flair is a perfect for storage or a workshop and can fit a car as well! This unique home is simply a dream come true!
Zillow last checked: 8 hours ago
Listing updated: October 05, 2023 at 01:46pm
Listed by:
Brooke Gelhaus 860-336-9408,
Compass Connecticut, LLC 203-489-6499
Bought with:
Gregory McCarthy, RES.0822214
William Raveis Real Estate
Source: Smart MLS,MLS#: 170590617
Facts & features
Interior
Bedrooms & bathrooms
- Bedrooms: 3
- Bathrooms: 3
- Full bathrooms: 2
- 1/2 bathrooms: 1
Primary bedroom
- Features: Hardwood Floor
- Level: Main
- Area: 143 Square Feet
- Dimensions: 11 x 13
Bedroom
- Features: Hardwood Floor
- Level: Upper
- Area: 110 Square Feet
- Dimensions: 10 x 11
Bedroom
- Features: Hardwood Floor
- Level: Upper
- Area: 187 Square Feet
- Dimensions: 11 x 17
Bathroom
- Level: Main
Bathroom
- Level: Upper
Bathroom
- Level: Lower
Den
- Features: Hardwood Floor
- Level: Main
- Area: 288 Square Feet
- Dimensions: 18 x 16
Dining room
- Features: Hardwood Floor
- Level: Main
- Area: 110 Square Feet
- Dimensions: 10 x 11
Family room
- Level: Lower
- Area: 525 Square Feet
- Dimensions: 15 x 35
Kitchen
- Features: Granite Counters, Hardwood Floor
- Level: Main
- Area: 187 Square Feet
- Dimensions: 11 x 17
Living room
- Features: Cathedral Ceiling(s), Fireplace, Hardwood Floor
- Level: Main
- Area: 324 Square Feet
- Dimensions: 18 x 18
Loft
- Features: Hardwood Floor
- Level: Upper
- Area: 110 Square Feet
- Dimensions: 11 x 10
Office
- Level: Lower
- Area: 128 Square Feet
- Dimensions: 8 x 16
Rec play room
- Features: Bookcases
- Level: Lower
- Area: 322 Square Feet
- Dimensions: 14 x 23
Heating
- Baseboard, Oil
Cooling
- Ceiling Fan(s)
Appliances
- Included: Cooktop, Oven, Refrigerator, Dishwasher, Washer, Dryer, Water Heater
- Laundry: Main Level
Features
- Basement: Full,Finished
- Attic: Pull Down Stairs
- Number of fireplaces: 1
Interior area
- Total structure area: 2,740
- Total interior livable area: 2,740 sqft
- Finished area above ground: 1,933
- Finished area below ground: 807
Property
Parking
- Total spaces: 4
- Parking features: Driveway, Unpaved
- Has uncovered spaces: Yes
Features
- Patio & porch: Patio, Porch
Lot
- Size: 6.12 Acres
- Features: Open Lot, Secluded, Level
Details
- Parcel number: 1739382
- Zoning: 0
Construction
Type & style
- Home type: SingleFamily
- Architectural style: Cape Cod
- Property subtype: Single Family Residence
Materials
- Wood Siding
- Foundation: Concrete Perimeter
- Roof: Asphalt
Condition
- New construction: No
- Year built: 2003
Utilities & green energy
- Sewer: Septic Tank
- Water: Well
Community & neighborhood
Community
- Community features: Golf, Private School(s)
Location
- Region: Woodstock
Price history
| Date | Event | Price |
|---|---|---|
| 9/25/2023 | Sold | $516,000+5.5%$188/sqft |
Source: | ||
| 8/16/2023 | Pending sale | $489,000$178/sqft |
Source: | ||
| 8/11/2023 | Listed for sale | $489,000+52.8%$178/sqft |
Source: | ||
| 8/13/2008 | Sold | $320,000+540%$117/sqft |
Source: | ||
| 1/4/2002 | Sold | $50,000+42.9%$18/sqft |
Source: Public Record Report a problem | ||
Public tax history
| Year | Property taxes | Tax assessment |
|---|---|---|
| 2025 | $7,330 +5.9% | $300,300 |
| 2024 | $6,919 +3.1% | $300,300 +0.2% |
| 2023 | $6,714 +7.5% | $299,600 |
Find assessor info on the county website
Neighborhood: 06281
Nearby schools
GreatSchools rating
- 7/10Woodstock Elementary SchoolGrades: PK-4Distance: 6 mi
- 5/10Woodstock Middle SchoolGrades: 5-8Distance: 7.2 mi
Schools provided by the listing agent
- Elementary: Woodstock
- Middle: Woodstock
- High: Woodstock Academy
Source: Smart MLS. This data may not be complete. We recommend contacting the local school district to confirm school assignments for this home.

Get pre-qualified for a loan
At Zillow Home Loans, we can pre-qualify you in as little as 5 minutes with no impact to your credit score.An equal housing lender. NMLS #10287.
Sell for more on Zillow
Get a free Zillow Showcase℠ listing and you could sell for .
$563,100
2% more+ $11,262
With Zillow Showcase(estimated)
$574,362