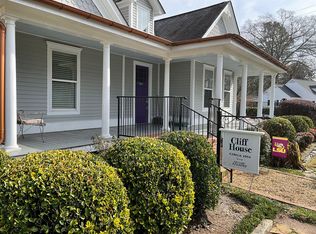Closed
$375,000
5929 Spring St, Austell, GA 30168
3beds
2,348sqft
Single Family Residence, Residential
Built in 1937
0.6 Acres Lot
$370,000 Zestimate®
$160/sqft
$2,103 Estimated rent
Home value
$370,000
$340,000 - $403,000
$2,103/mo
Zestimate® history
Loading...
Owner options
Explore your selling options
What's special
This home is simply gorgeous! I don't think I've ever seen a home restored better than this 1930's bungalow. Everything that you can imagine to shore this home up has been done. New roof, new electrical, new plumbing, new sewer lines, encapsulated crawl space, asbestos clearance letter, new HVAC, and more! BUT, that isn't even the greatest part about it. That's just comforting to know that you won't have to do it. The true gem of this home is how they incorporated today's design into a 90 year old home without changing it. The original hardwood floors were refinished in a honey gold blend. The kitchen is amazing and it leads to an old-style laundry room that leads to a year round covered porch. The master bedroom and bathroom wouldn't have been in a home this age and yet they somehow incorporated it to look like it's been there forever. And the master bath is beautiful!!! Just like the old days, you have a beautiful covered carport on one driveway and drive through carport on the other driveway. That driveway leads to the greatest 15 X 30 music room if you need complete privacy away from it all. Now, the grounds... Beautiful established trees on this half acre lot that would take years to look like they do. The ones around the house are gone! Again, no stone left unturned. So many special spots for gardens, fire pits, football games. Two sheds that match the house for all the storage you will need are just on the far side of the lot. The pictures are truly worth a thousand words. You will love this house! It is the only one on the market like it.
Zillow last checked: 8 hours ago
Listing updated: July 12, 2024 at 12:17am
Listing Provided by:
Teena Regan,
22one Realty Company 770-596-6737
Bought with:
The Joe Carbone Team
Compass
Source: FMLS GA,MLS#: 7361297
Facts & features
Interior
Bedrooms & bathrooms
- Bedrooms: 3
- Bathrooms: 2
- Full bathrooms: 2
- Main level bathrooms: 2
- Main level bedrooms: 3
Primary bedroom
- Features: Master on Main, Oversized Master
- Level: Master on Main, Oversized Master
Bedroom
- Features: Master on Main, Oversized Master
Primary bathroom
- Features: Double Shower, Double Vanity
Dining room
- Features: Separate Dining Room
Kitchen
- Features: Cabinets White, Pantry, Solid Surface Counters, View to Family Room
Heating
- Central
Cooling
- Central Air
Appliances
- Included: Dishwasher
- Laundry: In Kitchen, Laundry Room, Main Level
Features
- Bookcases, Crown Molding, Double Vanity, Walk-In Closet(s)
- Flooring: Ceramic Tile, Hardwood, Vinyl
- Windows: Insulated Windows
- Basement: Crawl Space
- Has fireplace: No
- Fireplace features: None
- Common walls with other units/homes: No Common Walls
Interior area
- Total structure area: 2,348
- Total interior livable area: 2,348 sqft
Property
Parking
- Total spaces: 2
- Parking features: Detached, Garage, Garage Door Opener, Garage Faces Rear, Kitchen Level
- Garage spaces: 2
Accessibility
- Accessibility features: Accessible Approach with Ramp, Accessible Bedroom, Customized Wheelchair Accessible, Accessible Doors, Enhanced Accessible, Grip-Accessible Features
Features
- Levels: One
- Stories: 1
- Patio & porch: Covered, Deck, Enclosed, Rear Porch, Screened
- Exterior features: Awning(s), Courtyard, Garden, Lighting
- Pool features: None
- Spa features: None
- Fencing: None
- Has view: Yes
- View description: Other
- Waterfront features: None
- Body of water: None
Lot
- Size: 0.60 Acres
- Dimensions: 196x132x197x132
- Features: Back Yard, Corner Lot, Front Yard, Landscaped, Level
Details
- Additional structures: Garage(s), Outbuilding, Shed(s)
- Parcel number: 18009200760
- Other equipment: None
- Horse amenities: None
Construction
Type & style
- Home type: SingleFamily
- Architectural style: Bungalow,Ranch
- Property subtype: Single Family Residence, Residential
Materials
- Aluminum Siding
- Foundation: Brick/Mortar
- Roof: Composition
Condition
- Resale
- New construction: No
- Year built: 1937
Utilities & green energy
- Electric: None
- Sewer: Public Sewer
- Water: Public
- Utilities for property: Cable Available, Electricity Available, Natural Gas Available, Sewer Available, Water Available
Green energy
- Energy efficient items: Appliances
- Energy generation: None
Community & neighborhood
Security
- Security features: Smoke Detector(s)
Community
- Community features: None
Location
- Region: Austell
- Subdivision: None
Other
Other facts
- Road surface type: Asphalt
Price history
| Date | Event | Price |
|---|---|---|
| 7/8/2024 | Sold | $375,000-6.2%$160/sqft |
Source: | ||
| 6/7/2024 | Pending sale | $399,900$170/sqft |
Source: | ||
| 5/16/2024 | Price change | $399,900-11.1%$170/sqft |
Source: | ||
| 4/4/2024 | Listed for sale | $450,000+309.1%$192/sqft |
Source: | ||
| 4/25/2016 | Sold | $110,000-8.3%$47/sqft |
Source: | ||
Public tax history
| Year | Property taxes | Tax assessment |
|---|---|---|
| 2024 | $157 | $102,180 +14.7% |
| 2023 | -- | $89,056 +20.4% |
| 2022 | $157 -5.1% | $73,980 +13.3% |
Find assessor info on the county website
Neighborhood: 30168
Nearby schools
GreatSchools rating
- 7/10Austell Elementary SchoolGrades: PK-5Distance: 0.4 mi
- 5/10Garrett Middle SchoolGrades: 6-8Distance: 1.4 mi
- 4/10South Cobb High SchoolGrades: 9-12Distance: 2.1 mi
Schools provided by the listing agent
- Elementary: Austell
- Middle: Garrett
- High: South Cobb
Source: FMLS GA. This data may not be complete. We recommend contacting the local school district to confirm school assignments for this home.
Get a cash offer in 3 minutes
Find out how much your home could sell for in as little as 3 minutes with a no-obligation cash offer.
Estimated market value
$370,000
Get a cash offer in 3 minutes
Find out how much your home could sell for in as little as 3 minutes with a no-obligation cash offer.
Estimated market value
$370,000
