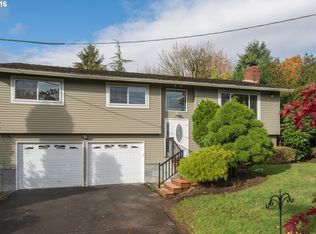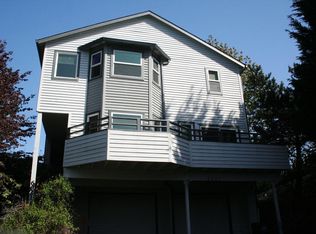This beautifully updated home blends modern upgrades with timeless character, offering comfort and convenience in a prime location! Fully upgraded kitchen featuring gorgeous granite countertops, a professional Wolf range, a sub-zero refrigerator, built-in hutch, and cozy seating for a breakfast nook. Hardwood floors flow throughout the entire home, adding warmth and charm. Unfinished basement with a finished, soundproofed room perfect for a home office, creative studio, or movie room. Enjoy the best of both worlds with exceptional indoor and outdoor space. There is a secluded front yard for extra privacy as well as a backyard with a large patio. Perfect for hosting gatherings or enjoying a quiet evening outdoors! Nestled in Sylvan Heights, just minutes from downtown Portland, Nike, Intel, and OHSU. Enjoy easy access to top-rated schools, shopping, dining, and outdoor recreation. ___________________ OPEN APPLICATION PERIOD begins on 12/2/2024 at 9:00 AM. (Links to apply will be posted at this day/time on our company website). Any application received before this period will be considered received at 5:00 PM on 12/2/2024 as an 8hr penalty, per City of Portland regulations * This home is NOT an "Accessible Dwelling Unit" pursuant to Oregon Structural Building Code and ICC A117.1. To Apply for This Property (Use links on listing on our company website - mcneeley . com. They may not appear on third-party sites) - Pay screening fee: $65.- If you have a pet, assistance animal, or to certify that you do not have animals: https jimmcneeleyrealestatepm. See pet policy on property listing) Screening Fee: $65.00 per adult (anyone 18 or older) County: Multnomah Lease Terms: 6 months or one-year Date Available for Viewing (subject to change): Now! Heat: Gas Cooling: Yes Utilities included in rent: Garbage Utilities paid by tenants: Gas, Water, Sewer, Electricity Appliances: Refrigerator, Range Year Built: 1914 - remodeled Levels: Three, including basement Garage: Two-car Vehicle Restrictions: (no boat, trailer or RV without approval) School District: Portland (Bridlemile, West Sylvan, Lincoln - applicant to verify) PET POLICY: Pets possible with approval & pet rent - please inquire for additional information, breed restrictions, etc. Special Terms: No smoking on the premises including the garage __________________ Thank you for choosing Jim McNeeley Real Estate & Property Management, Inc. We require you to view the exterior of the property in person before we will schedule a viewing. Applications are processed on a first come, first served basis once the Open Application Period begins and once the application and all corresponding documents have been completely submitted and the screening fee has been paid. Proof of Renters Insurance will be required before move-in. Information deemed reliable but not guaranteed. To complete the application process, please upload copies of your ID/pay stubs and go to the PayPal page on our website to pay your screening fee. Furnishings not included. Square footage is approximate. School availability subject to change. Information deemed reliable but not guaranteed. ___________________
This property is off market, which means it's not currently listed for sale or rent on Zillow. This may be different from what's available on other websites or public sources.

