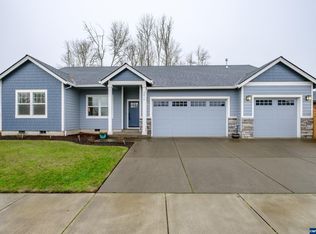Sold for $665,000 on 06/27/25
Listed by:
CATHI CALDWELL 503-999-5731,
Homesmart Realty Group,
BAILEY OLSON,
Homesmart Realty Group
Bought with: Knipe Realty Era Powered
$665,000
5929 NE Chandra Ct, Albany, OR 97321
4beds
2,246sqft
Single Family Residence
Built in 2019
0.29 Acres Lot
$665,800 Zestimate®
$296/sqft
$2,968 Estimated rent
Home value
$665,800
$606,000 - $732,000
$2,968/mo
Zestimate® history
Loading...
Owner options
Explore your selling options
What's special
Stunning single level custom built home with 9ft ceilings located on a hard to find .29 acre corner lot with a 3 car garage, RV parking & room to build more! Open concept kitchen with beautiful Corian countertops, ample cabinets, pantry & a cozy gas fireplace. Enjoy your spacious primary suite with vaulted ceilings a soaking tub & walk in shower. 4 bedrooms 3 full baths plus 2 additional office/bonus rooms. Two water heaters. If you or your partner works from home this could be the perfect lay out for you!
Zillow last checked: 8 hours ago
Listing updated: October 22, 2025 at 04:52pm
Listed by:
CATHI CALDWELL 503-999-5731,
Homesmart Realty Group,
BAILEY OLSON,
Homesmart Realty Group
Bought with:
ANGIE KARP
Knipe Realty Era Powered
Source: WVMLS,MLS#: 830103
Facts & features
Interior
Bedrooms & bathrooms
- Bedrooms: 4
- Bathrooms: 3
- Full bathrooms: 3
- Main level bathrooms: 3
Primary bedroom
- Level: Main
Bedroom 2
- Level: Main
Bedroom 3
- Level: Main
Bedroom 4
- Level: Main
Dining room
- Features: Area (Combination)
- Level: Main
Kitchen
- Level: Main
Living room
- Level: Main
Heating
- Forced Air, Natural Gas
Cooling
- Central Air
Appliances
- Included: Dishwasher, Disposal, Gas Range, Microwave, Gas Water Heater
- Laundry: Main Level
Features
- Office, High Speed Internet
- Flooring: Carpet, Tile
- Has fireplace: Yes
- Fireplace features: Gas, Living Room
Interior area
- Total structure area: 2,246
- Total interior livable area: 2,246 sqft
Property
Parking
- Total spaces: 3
- Parking features: Attached
- Attached garage spaces: 3
Features
- Levels: One
- Stories: 1
- Patio & porch: Covered Patio
- Exterior features: Beige
- Has spa: Yes
- Spa features: Heated
- Fencing: Fenced
Lot
- Size: 0.29 Acres
- Features: Dimension Above, Landscaped
Details
- Additional structures: RV/Boat Storage
- Parcel number: 00944990
- Zoning: RES
Construction
Type & style
- Home type: SingleFamily
- Property subtype: Single Family Residence
Materials
- Fiber Cement, Lap Siding
- Foundation: Continuous
- Roof: Composition
Condition
- New construction: No
- Year built: 2019
Utilities & green energy
- Electric: 1/Main
- Sewer: Public Sewer
- Water: Public
Community & neighborhood
Location
- Region: Albany
- Subdivision: Becker Ridge Phase 4
Other
Other facts
- Listing agreement: Exclusive Right To Sell
- Listing terms: Cash,Conventional,VA Loan,FHA,ODVA
Price history
| Date | Event | Price |
|---|---|---|
| 6/27/2025 | Sold | $665,000-1.5%$296/sqft |
Source: | ||
| 6/16/2025 | Contingent | $675,000$301/sqft |
Source: | ||
| 6/12/2025 | Listed for sale | $675,000-3.6%$301/sqft |
Source: | ||
| 6/9/2025 | Listing removed | $699,900$312/sqft |
Source: | ||
| 5/28/2025 | Price change | $699,900-1.4%$312/sqft |
Source: | ||
Public tax history
| Year | Property taxes | Tax assessment |
|---|---|---|
| 2024 | $4,725 +2.9% | $302,780 +3% |
| 2023 | $4,589 +1.2% | $293,970 +3% |
| 2022 | $4,534 | $285,410 +3% |
Find assessor info on the county website
Neighborhood: 97321
Nearby schools
GreatSchools rating
- 6/10Meadow Ridge Elementary SchoolGrades: K-3Distance: 3.3 mi
- 8/10Timber Ridge SchoolGrades: 3-8Distance: 3.5 mi
- 7/10South Albany High SchoolGrades: 9-12Distance: 5.9 mi
Schools provided by the listing agent
- Elementary: Meadow View
- Middle: Timber Ridge
- High: South Albany
Source: WVMLS. This data may not be complete. We recommend contacting the local school district to confirm school assignments for this home.

Get pre-qualified for a loan
At Zillow Home Loans, we can pre-qualify you in as little as 5 minutes with no impact to your credit score.An equal housing lender. NMLS #10287.
Sell for more on Zillow
Get a free Zillow Showcase℠ listing and you could sell for .
$665,800
2% more+ $13,316
With Zillow Showcase(estimated)
$679,116
