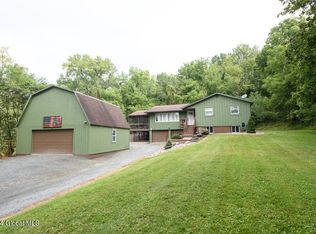Closed
$355,000
5929 Johnston Road, Slingerlands, NY 12159
3beds
2,322sqft
Single Family Residence, Residential
Built in 1952
0.48 Acres Lot
$419,500 Zestimate®
$153/sqft
$2,918 Estimated rent
Home value
$419,500
$399,000 - $445,000
$2,918/mo
Zestimate® history
Loading...
Owner options
Explore your selling options
What's special
Significant price reduction: a remarkable $20,000 off! This classic colonial boasts a unique floor plan in a tremendous locale with gleaming hardwood floors! The spacious chef's kitchen offers granite counters, a center island, 2 pantries, & a dedicated dining area. Enjoy the sunlit Sunken Family Room w/ 9 ft ceilings, overlooking a private yard w/ a wood stove. Cozy nook/reading area w/ french doors leading to a wooden stairway. Upstairs, find a primary bedroom w/ its own bath, two large bedrooms, an open loft suitable for a home office/play area, & a newly refurbished half bath. Relax on the deck w/ gazebo, backing onto woods w/ beautiful gardens & a storage shed. Perfectly situated near major highways, shopping centers, and sought-after Guilderland schools!
Zillow last checked: 8 hours ago
Listing updated: February 11, 2026 at 10:16am
Listed by:
Dawn M McCurdy 518-441-3538,
McCurdy Real Estate Group, Inc
Bought with:
Michael S Davis, 10401238972
Howard Hanna Capital Inc
Source: Global MLS,MLS#: 202324643
Facts & features
Interior
Bedrooms & bathrooms
- Bedrooms: 3
- Bathrooms: 3
- Full bathrooms: 2
- 1/2 bathrooms: 1
Bedroom
- Level: Second
Bedroom
- Level: Second
Bedroom
- Level: Second
Half bathroom
- Level: First
Full bathroom
- Level: Second
Full bathroom
- Level: Second
Den
- Description: Den/Study
- Level: First
Dining room
- Description: Dining Area
- Level: First
Kitchen
- Level: First
Living room
- Level: First
Loft
- Level: Second
Mud room
- Level: First
Heating
- Forced Air, Propane
Cooling
- Central Air
Appliances
- Included: Built-In Electric Oven, Dishwasher, Electric Oven, Electric Water Heater, Microwave, Refrigerator, Washer/Dryer
- Laundry: Upper Level
Features
- High Speed Internet, Built-in Features, Chair Rail, Kitchen Island
- Flooring: Vinyl, Carpet, Ceramic Tile, Hardwood
- Doors: French Doors
- Basement: Crawl Space,Partial,Unfinished
- Number of fireplaces: 1
- Fireplace features: Wood Burning Stove, Family Room
Interior area
- Total structure area: 2,322
- Total interior livable area: 2,322 sqft
- Finished area above ground: 2,322
- Finished area below ground: 0
Property
Parking
- Total spaces: 4
- Parking features: Off Street, Paved, Attached, Driveway
- Garage spaces: 1
- Has uncovered spaces: Yes
Features
- Patio & porch: Deck
- Exterior features: Garden, Lighting
- Fencing: None
Lot
- Size: 0.48 Acres
- Features: Level, Wooded, Cleared, Landscaped
Details
- Additional structures: Shed(s)
- Parcel number: 013089 62.00252
- Special conditions: Standard
Construction
Type & style
- Home type: SingleFamily
- Architectural style: Colonial
- Property subtype: Single Family Residence, Residential
Materials
- Vinyl Siding
- Roof: Asphalt
Condition
- New construction: No
- Year built: 1952
Utilities & green energy
- Sewer: Septic Tank
- Water: Public
Community & neighborhood
Location
- Region: Slingerlands
Price history
| Date | Event | Price |
|---|---|---|
| 1/26/2024 | Sold | $355,000-3.5%$153/sqft |
Source: | ||
| 12/8/2023 | Pending sale | $368,000$158/sqft |
Source: | ||
| 12/7/2023 | Listed for sale | $368,000$158/sqft |
Source: | ||
| 11/29/2023 | Pending sale | $368,000$158/sqft |
Source: | ||
| 10/19/2023 | Price change | $368,000-5.2%$158/sqft |
Source: | ||
Public tax history
| Year | Property taxes | Tax assessment |
|---|---|---|
| 2024 | -- | $260,000 |
| 2023 | -- | $260,000 |
| 2022 | -- | $260,000 |
Find assessor info on the county website
Neighborhood: 12159
Nearby schools
GreatSchools rating
- 5/10Westmere Elementary SchoolGrades: K-5Distance: 1.7 mi
- 6/10Farnsworth Middle SchoolGrades: 6-8Distance: 1.4 mi
- 9/10Guilderland High SchoolGrades: 9-12Distance: 4.5 mi
Schools provided by the listing agent
- Elementary: Westmere
- High: Guilderland
Source: Global MLS. This data may not be complete. We recommend contacting the local school district to confirm school assignments for this home.
