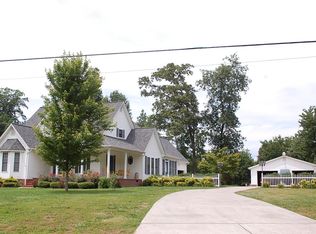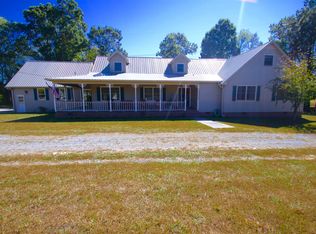Exquisite All-Brick Home with Modern Renovations and Luxury Features! This stunning estate, freshly renovated in 2020, seamlessly blends classic elegance with modern upgrades. The three-story home leads into a spacious interior featuring a main-level master suite with a custom bath, updated with granite countertops, a sleek tile shower, and a modern tub. The gourmet kitchen boasts new cabinets, beautiful blue granite countertops, high-end appliances, and a large walk-in pantry. The home offers refinished hardwood floors, fresh paint, and fresh carpet throughout the upstairs. The open layout includes a grand dining room, multiple built-in office areas, and a light-filled living space that flows to the covered rear porch and expansive patio, perfect for outdoor entertaining. The home also features a fully finished basement with a kitchenette, ample storage, and a full bath, ideal for guests or additional living space. The fenced yard is beautifully landscaped, and the garage includes a pristine epoxy-finished floor. Additional highlights: 4 bedrooms, 4.5 bathrooms (including 2 full baths upstairs, 1.5 on the main floor, and 1 full in the basement) New roof installed in 2018 Immaculate landscaping and freshly stained concrete porches 3-car garage with storage space You must see this home to appreciate its craftsmanship and attention to detail!
This property is off market, which means it's not currently listed for sale or rent on Zillow. This may be different from what's available on other websites or public sources.

