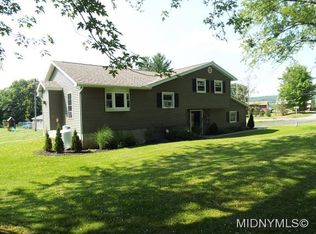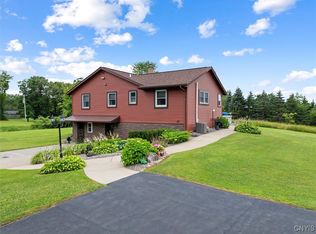Beautifully renovated home that sets on a picturesque 3.47 acres with a small apple orchard, pole barn on a very tranquil dead end street. Updated kitchen and bath, beautiful lvg rm addition w/gorgeous stone fireplace and cathedral ceilings. Mostly new windows, New roof on main part of home, recently updated 200 amp under ground electrical service and new garage door as well. Turn key and move in ready!!
This property is off market, which means it's not currently listed for sale or rent on Zillow. This may be different from what's available on other websites or public sources.

