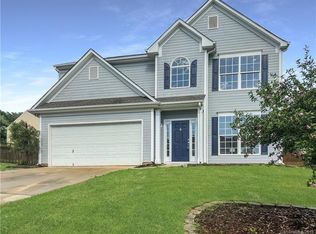Closed
$385,000
5929 Ashebrook Dr, Concord, NC 28025
4beds
2,164sqft
Single Family Residence
Built in 2003
0.23 Acres Lot
$384,400 Zestimate®
$178/sqft
$2,259 Estimated rent
Home value
$384,400
$350,000 - $419,000
$2,259/mo
Zestimate® history
Loading...
Owner options
Explore your selling options
What's special
This meticulously cared for 4BR/2.5BA home offers features that cater to comfort, convenience, and enjoyment. Starting with the main level, the multiple entertainment areas-living, dining, and family rooms-provides ample room for activities and gatherings. The stylish kitchen is equipped with tile backsplash, granite countertops and modern appliances. The beautiful laminate flooring adds an elegant touch and easy to maintain. Upstairs, the spacious primary suite, complete with a luxurious ensuite bath and walk-in closet, offers a relaxing retreat. Three additional bedrooms with versatility for guests, family or home office space. Second-floor laundry room. Storage options abound with a two-car garage featuring overhead storage, a fenced backyard with a large patio and a storage shed offering ample space. Expanded driveway with generous parking, fresh neutral paint, modern lighting and fixtures, and the recent upgrades including HVAC, roof, refrigerator, washer, dryer and stove.
Zillow last checked: 8 hours ago
Listing updated: July 14, 2024 at 07:10am
Listing Provided by:
Farrah Shaw farrah@realtyncarolina.com,
Southern Homes of the Carolinas, Inc
Bought with:
Paula Coleman
EXP Realty LLC Ballantyne
Source: Canopy MLS as distributed by MLS GRID,MLS#: 4119532
Facts & features
Interior
Bedrooms & bathrooms
- Bedrooms: 4
- Bathrooms: 3
- Full bathrooms: 2
- 1/2 bathrooms: 1
Primary bedroom
- Level: Upper
Primary bedroom
- Level: Upper
Bedroom s
- Level: Upper
Bedroom s
- Level: Upper
Bathroom full
- Level: Upper
Bathroom half
- Level: Main
Bathroom full
- Level: Upper
Bathroom half
- Level: Main
Breakfast
- Level: Main
Breakfast
- Level: Main
Dining room
- Level: Main
Dining room
- Level: Main
Family room
- Level: Main
Family room
- Level: Main
Kitchen
- Level: Main
Kitchen
- Level: Main
Laundry
- Level: Upper
Laundry
- Level: Upper
Living room
- Level: Main
Living room
- Level: Main
Heating
- Forced Air, Natural Gas, Zoned
Cooling
- Ceiling Fan(s), Central Air, Zoned
Appliances
- Included: Dishwasher, Dryer, Electric Range, Gas Water Heater, Microwave, Refrigerator, Self Cleaning Oven, Washer/Dryer
- Laundry: Laundry Room, Upper Level
Features
- Storage, Vaulted Ceiling(s)(s)
- Flooring: Carpet, Tile, Laminate
- Doors: Screen Door(s), Storm Door(s)
- Has basement: No
- Attic: Pull Down Stairs
- Fireplace features: Family Room, Gas Log
Interior area
- Total structure area: 2,164
- Total interior livable area: 2,164 sqft
- Finished area above ground: 2,164
- Finished area below ground: 0
Property
Parking
- Total spaces: 8
- Parking features: Driveway, Attached Garage, Garage Faces Front, Keypad Entry, Garage on Main Level
- Attached garage spaces: 2
- Uncovered spaces: 6
- Details: Expanded Driveway
Features
- Levels: Two
- Stories: 2
- Patio & porch: Patio
- Fencing: Back Yard,Wood
Lot
- Size: 0.23 Acres
- Features: Sloped
Details
- Additional structures: Shed(s)
- Parcel number: 55385065870000
- Zoning: LDR
- Special conditions: Standard
Construction
Type & style
- Home type: SingleFamily
- Property subtype: Single Family Residence
Materials
- Brick Partial, Vinyl
- Foundation: Slab
- Roof: Shingle
Condition
- New construction: No
- Year built: 2003
Utilities & green energy
- Sewer: Public Sewer
- Water: City
- Utilities for property: Cable Available, Electricity Connected, Phone Connected, Underground Power Lines, Underground Utilities
Community & neighborhood
Security
- Security features: Carbon Monoxide Detector(s), Security System, Smoke Detector(s)
Community
- Community features: Playground, Sidewalks, Street Lights
Location
- Region: Concord
- Subdivision: Ashebrook
HOA & financial
HOA
- Has HOA: Yes
- HOA fee: $252 annually
Other
Other facts
- Listing terms: Cash,Conventional,FHA,USDA Loan,VA Loan
- Road surface type: Concrete
Price history
| Date | Event | Price |
|---|---|---|
| 7/12/2024 | Sold | $385,000-3.7%$178/sqft |
Source: | ||
| 5/26/2024 | Price change | $399,900-1.3%$185/sqft |
Source: | ||
| 5/4/2024 | Price change | $405,000-2.2%$187/sqft |
Source: | ||
| 3/18/2024 | Listed for sale | $414,000+151.1%$191/sqft |
Source: | ||
| 8/20/2014 | Sold | $164,900+6.4%$76/sqft |
Source: Agent Provided | ||
Public tax history
| Year | Property taxes | Tax assessment |
|---|---|---|
| 2024 | $2,440 +25.7% | $355,650 +55.8% |
| 2023 | $1,941 +2.4% | $228,300 |
| 2022 | $1,895 +1.8% | $228,300 |
Find assessor info on the county website
Neighborhood: 28025
Nearby schools
GreatSchools rating
- 5/10Patriots ElementaryGrades: K-5Distance: 2.3 mi
- 4/10C. C. Griffin Middle SchoolGrades: 6-8Distance: 2.5 mi
- 4/10Central Cabarrus HighGrades: 9-12Distance: 2.4 mi
Get a cash offer in 3 minutes
Find out how much your home could sell for in as little as 3 minutes with a no-obligation cash offer.
Estimated market value
$384,400
Get a cash offer in 3 minutes
Find out how much your home could sell for in as little as 3 minutes with a no-obligation cash offer.
Estimated market value
$384,400
