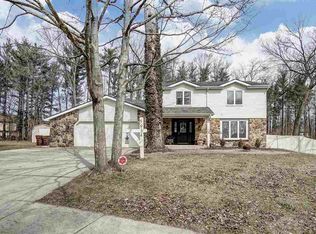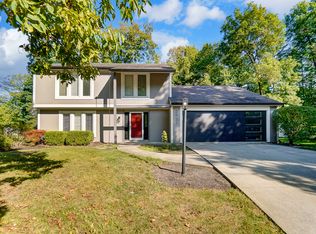Closed
$301,000
5928 Spring Oak Ct, Fort Wayne, IN 46845
3beds
2,259sqft
Single Family Residence
Built in 1980
0.25 Acres Lot
$315,400 Zestimate®
$--/sqft
$2,214 Estimated rent
Home value
$315,400
$287,000 - $347,000
$2,214/mo
Zestimate® history
Loading...
Owner options
Explore your selling options
What's special
*** Open House: Thursday, July 18th, from 1-3pm*** Nestled in the highly sought-after Leo school district, this charming 3-bedroom, 2-bathroom ranch home offers a perfect blend of comfort and convenience. The home is thoughtfully designed with a spacious layout that includes a finished basement, providing ample living space for family gatherings, entertaining, or simply relaxing. One of the standout features is the cozy 3-season room, where you can unwind and enjoy the natural beauty of the surrounding wooded backyard throughout most of the year. The property has seen significant updates in recent years, with new flooring and a new roof that ensure durability and a modern feel. Step outside onto the back deck, an idyllic spot for outdoor dining, barbecues, or simply soaking in the serene views of the wooded landscape. The backyard offers a peaceful retreat, where the lush greenery provides a sense of seclusion and tranquility. Conveniently located in a family-friendly neighborhood, this home is ideal for those seeking quality education opportunities in the esteemed Leo school district. Whether you're a growing family or looking for a comfortable space to call your own, this well-maintained ranch home has everything you need to create lasting memories. Don't miss the chance to make this beautiful property your new home.
Zillow last checked: 8 hours ago
Listing updated: August 16, 2024 at 09:22am
Listed by:
Martin Brandenberger Cell:260-438-4663,
Coldwell Banker Real Estate Group
Bought with:
Lori Stinson, RB14047819
North Eastern Group Realty
Source: IRMLS,MLS#: 202426607
Facts & features
Interior
Bedrooms & bathrooms
- Bedrooms: 3
- Bathrooms: 2
- Full bathrooms: 2
- Main level bedrooms: 3
Bedroom 1
- Level: Main
Bedroom 2
- Level: Main
Dining room
- Level: Main
- Area: 144
- Dimensions: 12 x 12
Family room
- Level: Basement
- Area: 182
- Dimensions: 14 x 13
Kitchen
- Level: Main
- Area: 132
- Dimensions: 12 x 11
Living room
- Level: Main
- Area: 384
- Dimensions: 24 x 16
Heating
- Natural Gas, Forced Air
Cooling
- Central Air
Appliances
- Included: Disposal, Range/Oven Hook Up Elec, Dishwasher, Microwave, Refrigerator, Gas Oven, Gas Range
- Laundry: Electric Dryer Hookup
Features
- 1st Bdrm En Suite, Ceiling Fan(s)
- Basement: Partial,Finished
- Number of fireplaces: 1
- Fireplace features: Family Room
Interior area
- Total structure area: 2,259
- Total interior livable area: 2,259 sqft
- Finished area above ground: 1,620
- Finished area below ground: 639
Property
Parking
- Total spaces: 2
- Parking features: Attached
- Attached garage spaces: 2
Features
- Levels: One
- Stories: 1
- Patio & porch: Deck, Enclosed
Lot
- Size: 0.25 Acres
- Dimensions: 72X151
- Features: Cul-De-Sac, Few Trees, Near Walking Trail
Details
- Parcel number: 020331327003.000042
Construction
Type & style
- Home type: SingleFamily
- Property subtype: Single Family Residence
Materials
- Aluminum Siding, Brick
Condition
- New construction: No
- Year built: 1980
Utilities & green energy
- Sewer: City
- Water: City
Community & neighborhood
Location
- Region: Fort Wayne
- Subdivision: Oak Grove / Oakgrove
HOA & financial
HOA
- Has HOA: Yes
- HOA fee: $120 annually
Other
Other facts
- Listing terms: Cash,Conventional
Price history
| Date | Event | Price |
|---|---|---|
| 8/16/2024 | Sold | $301,000+0.7% |
Source: | ||
| 7/19/2024 | Pending sale | $298,900 |
Source: | ||
| 7/17/2024 | Listed for sale | $298,900+111.6% |
Source: | ||
| 1/18/2012 | Sold | $141,250-2.5% |
Source: | ||
| 11/22/2011 | Listed for sale | $144,900+3.5%$64/sqft |
Source: Visual Tour #201112592 Report a problem | ||
Public tax history
| Year | Property taxes | Tax assessment |
|---|---|---|
| 2024 | $2,219 +36% | $298,300 +1.6% |
| 2023 | $1,632 +0.2% | $293,700 +29% |
| 2022 | $1,630 +7% | $227,700 +6.2% |
Find assessor info on the county website
Neighborhood: 46845
Nearby schools
GreatSchools rating
- 10/10Cedarville Elementary SchoolGrades: K-3Distance: 1.2 mi
- 8/10Leo Junior/Senior High SchoolGrades: 7-12Distance: 3.6 mi
- 8/10Leo Elementary SchoolGrades: 4-6Distance: 3.9 mi
Schools provided by the listing agent
- Elementary: Leo
- Middle: Leo
- High: Leo
- District: East Allen County
Source: IRMLS. This data may not be complete. We recommend contacting the local school district to confirm school assignments for this home.
Get pre-qualified for a loan
At Zillow Home Loans, we can pre-qualify you in as little as 5 minutes with no impact to your credit score.An equal housing lender. NMLS #10287.
Sell with ease on Zillow
Get a Zillow Showcase℠ listing at no additional cost and you could sell for —faster.
$315,400
2% more+$6,308
With Zillow Showcase(estimated)$321,708

