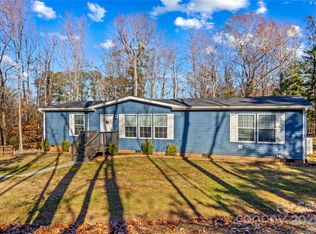Closed
$322,000
5928 Raintree Cir, Concord, NC 28027
3beds
1,493sqft
Modular
Built in 2020
0.85 Acres Lot
$348,600 Zestimate®
$216/sqft
$1,996 Estimated rent
Home value
$348,600
$331,000 - $366,000
$1,996/mo
Zestimate® history
Loading...
Owner options
Explore your selling options
What's special
Private home with country feel, comfort and plenty of room! Privacy without seclusion and convenience without the hassel. This well-maintained 3BR/2BA home sits on .85 acres and features an open living style and spacious Kitchen with huge island, large pantry, stainless steel appliances by Whirlpool and plenty of cabinets with pull-out shelving, a Dining area, Living room with beautiful accent wall of shiplap and tray ceiling with beams, spacious Primary Bedroom and with large walk-in handicap shower and walk-in closet, LED lighting throughout, ceiling fans throughout, Mudroom Sink in Laundry/Utility Room, EcoBee Thermostat, gutter screens, large covered front porch with railing, spacious side deck, vapor barrier in crawlspace, 1 car detached carport, 10x12 storage shed and more! Only 4 minutes to Amazon Warehouse, 8 minutes to Afton Ridge, 13 minutes to Downtown Kannapolis, 17 minutes to Charlotte Motor Speedway. Schedule your showing today!
Zillow last checked: 8 hours ago
Listing updated: May 16, 2024 at 08:45am
Listing Provided by:
Lynnette Gearing lynnettegearing.realtor@gmail.com,
Lantern Realty & Development, LLC
Bought with:
Jolene Butterworth
Helen Adams Realty
Source: Canopy MLS as distributed by MLS GRID,MLS#: 4115443
Facts & features
Interior
Bedrooms & bathrooms
- Bedrooms: 3
- Bathrooms: 2
- Full bathrooms: 2
- Main level bedrooms: 3
Primary bedroom
- Level: Main
Primary bedroom
- Level: Main
Bedroom s
- Level: Main
Bedroom s
- Level: Main
Bedroom s
- Level: Main
Bedroom s
- Level: Main
Bathroom full
- Level: Main
Bathroom full
- Level: Main
Bathroom full
- Level: Main
Bathroom full
- Level: Main
Dining room
- Level: Main
Dining room
- Level: Main
Kitchen
- Features: Open Floorplan
- Level: Main
Kitchen
- Level: Main
Laundry
- Level: Main
Laundry
- Level: Main
Living room
- Features: Tray Ceiling(s)
- Level: Main
Living room
- Level: Main
Utility room
- Level: Main
Utility room
- Level: Main
Heating
- Heat Pump
Cooling
- Central Air
Appliances
- Included: Dishwasher, Electric Range, Electric Water Heater, Exhaust Fan, Microwave, Plumbed For Ice Maker, Refrigerator
- Laundry: Utility Room, Inside
Features
- Flooring: Laminate
- Has basement: No
Interior area
- Total structure area: 1,493
- Total interior livable area: 1,493 sqft
- Finished area above ground: 1,493
- Finished area below ground: 0
Property
Parking
- Total spaces: 1
- Parking features: Detached Carport, Driveway
- Carport spaces: 1
- Has uncovered spaces: Yes
Features
- Levels: One
- Stories: 1
- Patio & porch: Covered, Deck, Front Porch, Side Porch
Lot
- Size: 0.85 Acres
- Dimensions: 176 x 213 x 195 x 211
- Features: Cleared, Orchard(s), Private, Sloped, Wooded
Details
- Parcel number: 56020348500000
- Zoning: R-1
- Special conditions: Standard
Construction
Type & style
- Home type: SingleFamily
- Architectural style: Ranch
- Property subtype: Modular
Materials
- Vinyl
- Foundation: Crawl Space
Condition
- New construction: No
- Year built: 2020
Utilities & green energy
- Sewer: Septic Installed
- Water: Community Well
- Utilities for property: Electricity Connected
Community & neighborhood
Location
- Region: Concord
- Subdivision: Spring Valley
Other
Other facts
- Listing terms: Cash,Conventional
- Road surface type: Gravel, Paved
Price history
| Date | Event | Price |
|---|---|---|
| 5/14/2024 | Sold | $322,000-7.9%$216/sqft |
Source: | ||
| 4/5/2024 | Price change | $349,500-2.9%$234/sqft |
Source: | ||
| 3/5/2024 | Listed for sale | $359,900+1956.6%$241/sqft |
Source: | ||
| 9/20/2019 | Sold | $17,500$12/sqft |
Source: Public Record Report a problem | ||
Public tax history
| Year | Property taxes | Tax assessment |
|---|---|---|
| 2024 | $3,684 +54.6% | $324,400 +86.6% |
| 2023 | $2,382 | $173,860 |
| 2022 | $2,382 | $173,860 |
Find assessor info on the county website
Neighborhood: 28027
Nearby schools
GreatSchools rating
- 9/10Charles E. Boger ElementaryGrades: PK-5Distance: 0.9 mi
- 4/10Northwest Cabarrus MiddleGrades: 6-8Distance: 0.7 mi
- 6/10Northwest Cabarrus HighGrades: 9-12Distance: 0.8 mi
Schools provided by the listing agent
- Elementary: Charles E. Boger
- Middle: Northwest Cabarrus
- High: Northwest Cabarrus
Source: Canopy MLS as distributed by MLS GRID. This data may not be complete. We recommend contacting the local school district to confirm school assignments for this home.
Get a cash offer in 3 minutes
Find out how much your home could sell for in as little as 3 minutes with a no-obligation cash offer.
Estimated market value$348,600
Get a cash offer in 3 minutes
Find out how much your home could sell for in as little as 3 minutes with a no-obligation cash offer.
Estimated market value
$348,600
