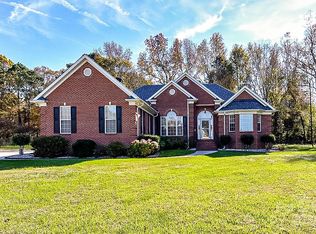Closed
$565,000
5928 Newell Dr, Monroe, NC 28112
3beds
2,252sqft
Single Family Residence
Built in 2003
1.07 Acres Lot
$560,600 Zestimate®
$251/sqft
$2,256 Estimated rent
Home value
$560,600
$521,000 - $600,000
$2,256/mo
Zestimate® history
Loading...
Owner options
Explore your selling options
What's special
Immaculately maintained 3BR, 2.5BA all-brick ranch on a 1+ acre, level cul-de-sac lot with peaceful pasture views, just 10 minutes from downtown Waxhaw, Wesley Chapel, and Monroe! Features include a 2-car side-load garage, extensive molding, solid oak hardwoods, and plantation shutters throughout. The bright kitchen offers Corian counters, backsplash, ample maple cabinets, a new stainless-steel dishwasher, and a pantry. The split bedroom plan ensures privacy, with a spacious primary suite featuring a tray ceiling, walk-in closet, and private bath with dual vanities, garden tub, and separate shower. The vaulted great room includes a cozy gas fireplace, and there’s also a formal dining room and office. The fenced backyard (added in 2018) includes a 20’x24’ workshop with full electric, repainted in 2022 along with the deck. The home boasts lush landscaping with raised garden beds and a water filtration system added in 2022. Perfect for those seeking comfort, privacy, and style.
Zillow last checked: 8 hours ago
Listing updated: April 25, 2025 at 07:03am
Listing Provided by:
Matt Sarver Matt@TheSarverGroup.com,
Keller Williams Lake Norman,
Lexi Paas,
Keller Williams Lake Norman
Bought with:
Angela Kirsch
Keller Williams Lake Norman
Source: Canopy MLS as distributed by MLS GRID,MLS#: 4212248
Facts & features
Interior
Bedrooms & bathrooms
- Bedrooms: 3
- Bathrooms: 3
- Full bathrooms: 2
- 1/2 bathrooms: 1
- Main level bedrooms: 3
Primary bedroom
- Level: Main
Bedroom s
- Level: Main
Bathroom full
- Level: Main
Bathroom half
- Level: Main
Breakfast
- Level: Main
Dining room
- Level: Main
Great room
- Level: Main
Kitchen
- Level: Main
Laundry
- Level: Main
Office
- Level: Main
Utility room
- Level: Main
Heating
- Heat Pump
Cooling
- Ceiling Fan(s), Central Air
Appliances
- Included: Dishwasher, Disposal, Dryer, Electric Oven, Electric Range, Microwave, Plumbed For Ice Maker, Refrigerator with Ice Maker, Self Cleaning Oven, Washer, Washer/Dryer
- Laundry: Laundry Room, Main Level
Features
- Breakfast Bar, Soaking Tub, Open Floorplan, Pantry, Storage, Walk-In Closet(s)
- Flooring: Carpet, Linoleum, Tile, Wood
- Doors: Insulated Door(s)
- Windows: Insulated Windows
- Has basement: No
- Attic: Pull Down Stairs
- Fireplace features: Fire Pit, Gas Log, Great Room
Interior area
- Total structure area: 2,252
- Total interior livable area: 2,252 sqft
- Finished area above ground: 2,252
- Finished area below ground: 0
Property
Parking
- Total spaces: 2
- Parking features: Driveway, Attached Garage, Garage Faces Side, Garage on Main Level
- Attached garage spaces: 2
- Has uncovered spaces: Yes
Features
- Levels: One
- Stories: 1
- Patio & porch: Deck
- Exterior features: Fire Pit
- Fencing: Back Yard,Wood
Lot
- Size: 1.07 Acres
- Features: Cul-De-Sac, Level, Private, Wooded
Details
- Additional structures: Workshop
- Parcel number: 05005025
- Zoning: AF8
- Special conditions: Standard
Construction
Type & style
- Home type: SingleFamily
- Property subtype: Single Family Residence
Materials
- Brick Full
- Foundation: Crawl Space
- Roof: Shingle
Condition
- New construction: No
- Year built: 2003
Utilities & green energy
- Sewer: Septic Installed
- Water: Well
- Utilities for property: Electricity Connected, Propane
Community & neighborhood
Security
- Security features: Smoke Detector(s)
Location
- Region: Monroe
- Subdivision: Southwood Acres
Other
Other facts
- Listing terms: Cash,Conventional,VA Loan
- Road surface type: Concrete, Paved
Price history
| Date | Event | Price |
|---|---|---|
| 4/24/2025 | Sold | $565,000-1.7%$251/sqft |
Source: | ||
| 1/15/2025 | Listed for sale | $575,000+130.9%$255/sqft |
Source: | ||
| 10/31/2014 | Sold | $249,000-2.3%$111/sqft |
Source: | ||
| 9/9/2014 | Pending sale | $254,900$113/sqft |
Source: Keller Williams Realty - Union County Market Center #3024227 | ||
| 8/19/2014 | Price change | $254,900-1.9%$113/sqft |
Source: Keller Williams Realty - Union County Market Center #3024227 | ||
Public tax history
| Year | Property taxes | Tax assessment |
|---|---|---|
| 2025 | $2,531 +23.3% | $525,600 +64.7% |
| 2024 | $2,053 +1.4% | $319,200 |
| 2023 | $2,025 | $319,200 |
Find assessor info on the county website
Neighborhood: 28112
Nearby schools
GreatSchools rating
- 6/10Western Union Elementary SchoolGrades: PK-5Distance: 1.5 mi
- 3/10Parkwood Middle SchoolGrades: 6-8Distance: 2.5 mi
- 8/10Parkwood High SchoolGrades: 9-12Distance: 2.3 mi
Schools provided by the listing agent
- Elementary: Western Union
- Middle: Parkwood
- High: Parkwood
Source: Canopy MLS as distributed by MLS GRID. This data may not be complete. We recommend contacting the local school district to confirm school assignments for this home.
Get a cash offer in 3 minutes
Find out how much your home could sell for in as little as 3 minutes with a no-obligation cash offer.
Estimated market value
$560,600
Get a cash offer in 3 minutes
Find out how much your home could sell for in as little as 3 minutes with a no-obligation cash offer.
Estimated market value
$560,600
