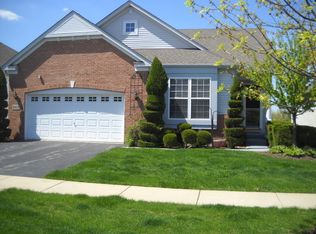Closed
$464,000
5928 Leeds Rd, Hoffman Estates, IL 60192
2beds
1,908sqft
Single Family Residence
Built in 2003
5,876.24 Square Feet Lot
$465,600 Zestimate®
$243/sqft
$2,613 Estimated rent
Home value
$465,600
$442,000 - $489,000
$2,613/mo
Zestimate® history
Loading...
Owner options
Explore your selling options
What's special
Absolutely Stunning Home! Freshly Renovated Ranch Home w/ Full English (Look-Out) Basement! Premium, Picturesque and Private Location Backing to Trees/Open Area! NEW Roof & Downspouts May 2025! NEW Engineered Hardwood Flooring April 2025! NEW Carpet in Bedrooms March 2025! NEW Paint t/o March 2025! NEW Dazzling Light Fixtures May 2025! NEW A/C June 2025! Gourmet Kitchen w/ Granite Countertops, NEW Stove, Center Island, Breakfast Bar, Updated Appliances, Walk-In-Panty & Breakfast Room/Eating Area! Massive Family Room opens to Kitchen, w/ Large Built-In-Entertainment Nook, Crown Moulding & Sliding Glass Door Access to Private Deck, overlooking yard! Expansive & Inviting Living Room & Dining Room Combination w/ NEW Engineered Hardwood Flooring, NEW Light Fixtures & NEW Wall Sconces! Secluded, Dreamy Master Suite w/ NEW Carpet, NEW Lighting & Walk-In-Closet! Private Master Bath w/ Granite Tops, Dual Sinks, Separate Shower & Large Soaking Tub! 6 Panel Doors & White Trim t/o! Enormous English Basement w/ Look Out Windows to Yard! Convenient 1st Floor Laundry Includes Washer & Dryer! 2-Car Garage w/ Ramp! Maintenance Free Haverford Place 55+ Active Adult Community includes Pool, Clubhouse, PickleBall Courts, Lawn Service & Snow Removal! Easy Access to I-90 E, The Arboretum of South Barrington & Forest Preserves! This home is Gorgeous! Perfectly Maintained and shows like a dream! Move in Ready! Must See! Estate Sale- Sold "As Is"
Zillow last checked: 8 hours ago
Listing updated: July 18, 2025 at 01:01am
Listing courtesy of:
Terri Hunt, CSC 847-230-7000,
RE/MAX Suburban,
Justin Hunt 847-445-2415,
RE/MAX Suburban
Bought with:
Dan Bergman
Redfin Corporation
Source: MRED as distributed by MLS GRID,MLS#: 12382076
Facts & features
Interior
Bedrooms & bathrooms
- Bedrooms: 2
- Bathrooms: 2
- Full bathrooms: 2
Primary bedroom
- Features: Flooring (Carpet), Window Treatments (Blinds), Bathroom (Full, Tub & Separate Shwr)
- Level: Main
- Area: 252 Square Feet
- Dimensions: 18X14
Bedroom 2
- Features: Flooring (Carpet), Window Treatments (Blinds)
- Level: Main
- Area: 100 Square Feet
- Dimensions: 10X10
Breakfast room
- Features: Flooring (Hardwood), Window Treatments (Blinds)
- Level: Main
- Area: 80 Square Feet
- Dimensions: 10X8
Dining room
- Features: Flooring (Hardwood), Window Treatments (Blinds)
- Level: Main
- Area: 121 Square Feet
- Dimensions: 11X11
Family room
- Features: Flooring (Hardwood), Window Treatments (Blinds)
- Level: Main
- Area: 300 Square Feet
- Dimensions: 20X15
Kitchen
- Features: Kitchen (Island, Pantry-Closet, Breakfast Room, Granite Counters), Flooring (Hardwood), Window Treatments (Blinds)
- Level: Main
- Area: 150 Square Feet
- Dimensions: 15X10
Laundry
- Level: Main
- Area: 25 Square Feet
- Dimensions: 5X5
Living room
- Features: Flooring (Hardwood), Window Treatments (Blinds)
- Level: Main
- Area: 110 Square Feet
- Dimensions: 11X10
Heating
- Natural Gas, Forced Air
Cooling
- Central Air
Appliances
- Included: Microwave, Dishwasher, Refrigerator, Washer, Dryer
- Laundry: Main Level, In Unit
Features
- 1st Floor Bedroom, 1st Floor Full Bath, Walk-In Closet(s), Pantry
- Flooring: Hardwood
- Basement: Unfinished,Full,Daylight
Interior area
- Total structure area: 0
- Total interior livable area: 1,908 sqft
Property
Parking
- Total spaces: 2
- Parking features: Asphalt, Garage Door Opener, On Site, Garage Owned, Attached, Garage
- Attached garage spaces: 2
- Has uncovered spaces: Yes
Accessibility
- Accessibility features: Bath Grab Bars, Wheelchair Ramp(s), Disability Access
Features
- Stories: 1
- Patio & porch: Deck
Lot
- Size: 5,876 sqft
- Dimensions: 109X58X108X50
- Features: Backs to Trees/Woods
Details
- Parcel number: 06081150200000
- Special conditions: None
- Other equipment: Sump Pump
Construction
Type & style
- Home type: SingleFamily
- Architectural style: Ranch
- Property subtype: Single Family Residence
Materials
- Vinyl Siding
- Foundation: Concrete Perimeter
- Roof: Asphalt
Condition
- New construction: No
- Year built: 2003
Details
- Builder model: DANFORD
Utilities & green energy
- Sewer: Public Sewer
- Water: Lake Michigan
Community & neighborhood
Community
- Community features: Clubhouse, Pool, Tennis Court(s), Street Lights, Street Paved
Location
- Region: Hoffman Estates
- Subdivision: Haverford Place
HOA & financial
HOA
- Has HOA: Yes
- HOA fee: $265 monthly
- Services included: Insurance, Lawn Care, Snow Removal
Other
Other facts
- Listing terms: Conventional
- Ownership: Fee Simple w/ HO Assn.
Price history
| Date | Event | Price |
|---|---|---|
| 7/16/2025 | Sold | $464,000-2.3%$243/sqft |
Source: | ||
| 7/7/2025 | Contingent | $474,900$249/sqft |
Source: | ||
| 7/3/2025 | Listed for sale | $474,900$249/sqft |
Source: | ||
| 6/8/2025 | Contingent | $474,900$249/sqft |
Source: | ||
| 6/2/2025 | Listed for sale | $474,900-3.1%$249/sqft |
Source: | ||
Public tax history
| Year | Property taxes | Tax assessment |
|---|---|---|
| 2023 | $9,256 -3.1% | $36,097 -5% |
| 2022 | $9,548 +12.9% | $38,000 +28.9% |
| 2021 | $8,460 -8.3% | $29,488 -6.9% |
Find assessor info on the county website
Neighborhood: 60192
Nearby schools
GreatSchools rating
- 7/10Lincoln Elementary SchoolGrades: PK-6Distance: 0.5 mi
- 2/10Larsen Middle SchoolGrades: 7-8Distance: 2.1 mi
- 2/10Elgin High SchoolGrades: 9-12Distance: 2.3 mi
Schools provided by the listing agent
- Elementary: Timber Trails Elementary School
- Middle: Larsen Middle School
- High: Elgin High School
- District: 46
Source: MRED as distributed by MLS GRID. This data may not be complete. We recommend contacting the local school district to confirm school assignments for this home.

Get pre-qualified for a loan
At Zillow Home Loans, we can pre-qualify you in as little as 5 minutes with no impact to your credit score.An equal housing lender. NMLS #10287.
Sell for more on Zillow
Get a free Zillow Showcase℠ listing and you could sell for .
$465,600
2% more+ $9,312
With Zillow Showcase(estimated)
$474,912