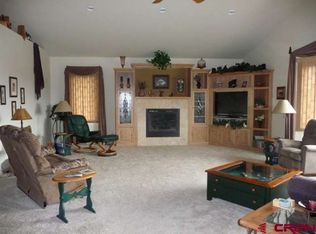Sold cren member
$958,395
59274 Lone Eagle Road, Montrose, CO 81403
4beds
4,154sqft
Stick Built
Built in 2009
3.14 Acres Lot
$999,900 Zestimate®
$231/sqft
$3,740 Estimated rent
Home value
$999,900
Estimated sales range
Not available
$3,740/mo
Zestimate® history
Loading...
Owner options
Explore your selling options
What's special
Exquisite 4 bedroom and 2.5 bath raised ranch with full finished basement in Eagle Heights Subdivision. This home was custom built in 2009 and features cathedral ceilings, gas log fireplace, open concept, granite countertops, indoor heated workshop down stairs, lots of storage, 3 car garage, and so much more. There are also some of the most incredible views that can be enjoyed on the covered patio that faces Southeast. This really is a must see and of course there is the location, location, location.
Zillow last checked: 8 hours ago
Listing updated: July 25, 2024 at 11:55am
Listed by:
Debra Rowe 970-209-1544,
Better Tomorrow Real Estate, LLC
Bought with:
Dennis Bailey
Coldwell Banker Distinctive Properties
Source: CREN,MLS#: 809235
Facts & features
Interior
Bedrooms & bathrooms
- Bedrooms: 4
- Bathrooms: 3
- Full bathrooms: 1
- 3/4 bathrooms: 1
- 1/2 bathrooms: 1
Primary bedroom
- Level: Main
Dining room
- Features: Kitchen Bar, Separate Dining
Cooling
- Central Air, Ceiling Fan(s)
Appliances
- Included: Range Top, Refrigerator, Dishwasher, Washer, Dryer, Microwave, Double Oven, Oven-Wall, Freezer
- Laundry: W/D Hookup
Features
- Cathedral Ceiling(s), Ceiling Fan(s), Granite Counters, Pantry, Walk-In Closet(s)
- Flooring: Carpet-Partial, Hardwood, Tile
- Windows: Double Pane Windows
- Basement: Finished
- Has fireplace: Yes
- Fireplace features: Gas Log, Living Room
Interior area
- Total structure area: 4,154
- Total interior livable area: 4,154 sqft
- Finished area above ground: 2,077
- Finished area below ground: 2,077
Property
Parking
- Total spaces: 3
- Parking features: Attached Garage, Garage Door Opener
- Attached garage spaces: 3
Features
- Levels: Two
- Stories: 2
- Patio & porch: Patio
- Exterior features: Landscaping, Irrigation Water, Lawn Sprinklers
- Has view: Yes
- View description: Mountain(s), Valley
Lot
- Size: 3.14 Acres
Details
- Parcel number: 376522304018
- Zoning description: Residential Single Family
Construction
Type & style
- Home type: SingleFamily
- Architectural style: Raised Ranch,Contemporary
- Property subtype: Stick Built
Materials
- Wood Frame, Stone, Stucco
- Foundation: Permanent
- Roof: Composition
Condition
- New construction: No
- Year built: 2009
Utilities & green energy
- Sewer: Engineered Septic, Septic Tank
- Water: Installed Paid, Public
- Utilities for property: Electricity Connected, Internet, Natural Gas Connected
Community & neighborhood
Location
- Region: Montrose
- Subdivision: Eagle Heights
HOA & financial
HOA
- Has HOA: Yes
- Association name: Eagle Heights
Other
Other facts
- Has irrigation water rights: Yes
- Road surface type: Paved
Price history
| Date | Event | Price |
|---|---|---|
| 7/25/2024 | Sold | $958,395-4.2%$231/sqft |
Source: | ||
| 6/5/2024 | Contingent | $1,000,000$241/sqft |
Source: | ||
| 5/25/2024 | Price change | $1,000,000-7%$241/sqft |
Source: | ||
| 5/11/2024 | Price change | $1,075,000-2.3%$259/sqft |
Source: | ||
| 1/30/2024 | Price change | $1,100,000-2.7%$265/sqft |
Source: | ||
Public tax history
| Year | Property taxes | Tax assessment |
|---|---|---|
| 2024 | $4,236 -10% | $65,940 -3.6% |
| 2023 | $4,707 +37.8% | $68,400 +42.1% |
| 2022 | $3,415 +12.2% | $48,150 -2.8% |
Find assessor info on the county website
Neighborhood: 81403
Nearby schools
GreatSchools rating
- 6/10Oak Grove Elementary SchoolGrades: K-5Distance: 3.7 mi
- 5/10Columbine Middle SchoolGrades: 6-8Distance: 6.6 mi
- 6/10Montrose High SchoolGrades: 9-12Distance: 6 mi
Schools provided by the listing agent
- Elementary: Oak Grove K-5
- Middle: Columbine 6-8
- High: Montrose 9-12
Source: CREN. This data may not be complete. We recommend contacting the local school district to confirm school assignments for this home.
Get pre-qualified for a loan
At Zillow Home Loans, we can pre-qualify you in as little as 5 minutes with no impact to your credit score.An equal housing lender. NMLS #10287.
