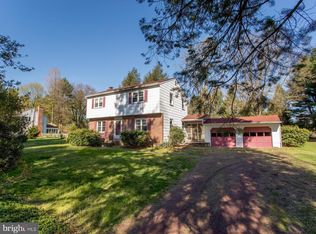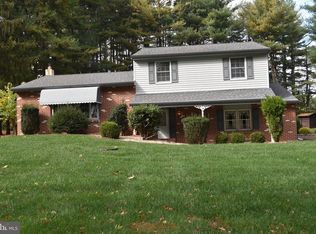Welcome to 5927 Stovers Mill Road! Located on one of Solebury's most prestigious streets near Peddler's Village, this meticulously maintained 4-bedroom, 3-bathroom home situated on over an acre of exquisite land enjoys quiet living and picturesque environs year round, plus you will relish with scores of recent premium upgrades including newly replaced roof, updated kitchen, driveway, windows, flooring, bathrooms, and so much more! Furthermore, the extraordinary Sun Room addition is one-of-a-kind! The stately curb appeal and extending newly repaved driveway welcome you into the open and majestic foyer. You will immediately notice the care and attention to detail that was put into this home. Stunning architecture and beautiful wood flooring are evident throughout with an open floor plan to love. Giving the chef an amazing workspace, delight in this gorgeous remodeled kitchen with upgraded appliances, newer tile flooring, marvelous cabinets, exceptional backsplash, double sink, large pantry, and a wide view of the splendid patio! Start your mornings in the sun-drenched breakfast room and oversized Sun Room offering relaxed ambiance and ample space for hosting the largest of celebratory gatherings with friends and loved ones. The great room features an awe-inspiring brick fireplace, rich wood flooring, and a serene setting for cozy living on quiescent nights. Continuing through the main living area, you will find the highly desirable living room with ravishing views of the bucolic 1+ acre well-maintained property. The elegant formal dining room features bright wood floors and plenty of space to enjoy a meal with the entire bunch! Finishing out the first floor is the attached garage and laundry room; a comfortable luxury! Flowing to the upper level, four spacious bedrooms await starting with the master suite featuring a rare 13X13 sitting room! The elegant full master bathroom and full hallway bathroom both include breathtaking upgraded tiled showers and are excellent for accommodating multiple guests on busy mornings. Three additional generously sized bedrooms enjoy plenty of bright natural light and are a fantastic plus for any homeowner. Enjoy a sunny summer BBQ with the large and spanning backyard patio. A/C features 2 Zones. Sun Room features Wood Burning Stove. Close distance to quaint Carversville, New Hope's Peddler's Village, Lambertville, NJ and more, plus belonging to the award winning New Hope/Solebury School District; this is truly a home run! 2018-11-16
This property is off market, which means it's not currently listed for sale or rent on Zillow. This may be different from what's available on other websites or public sources.


