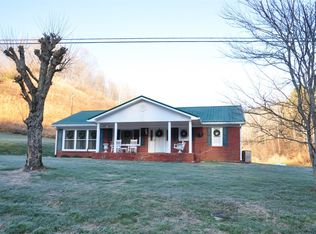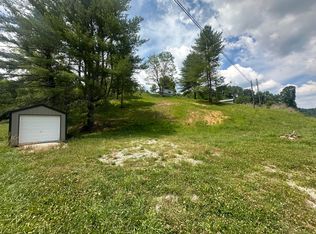Seclusion is the name of the game with this gorgeous home on 75 acres! The adorable front porch opens to beautiful plank flooring and a wide open living area. Off to the left, a huge dining room is awaiting those family dinners and holiday celebrations, complete with cozy fireplace and built in shelves. The kitchen features an open bar area and room for a small table for morning coffee. There is also a convenient entryway with pantry and large storage closet. A partial unfinished basement offers more storage! Outside, find a detached 2 car garage and attached carport. Just behind the garage is a 3 bay storage building. And to the left of the home is a 36x60 pole barn w/ 12 ft doors, perfect for boats, Rv's etc. Property is partially cleared and consists of rolling hills and woods. Lots of great hunting, or could be turned into pasture! This home is immaculate in every way, and with no neighbors in sight, you can enjoy the best that country living has to offer!
This property is off market, which means it's not currently listed for sale or rent on Zillow. This may be different from what's available on other websites or public sources.


