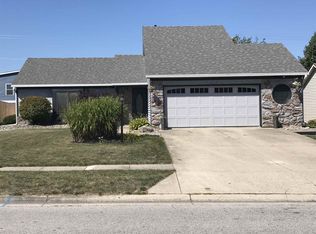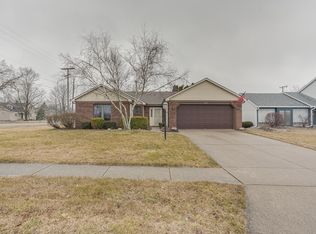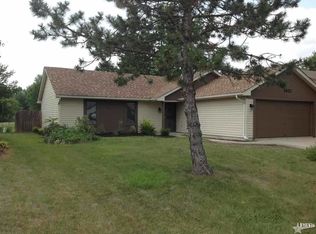** Contingent - Taking back up offers ** If you are looking for a custom built home with modern amenities, high end finishes and zero covenant restrictions look no further than this exquisite home built by Cedarwood Contracting! Step inside the front door into open concept living at its finest! The main living space has a gathering area with wiring for your wall mounted TV, a breakfast area with bar style seating, beautiful custom kitchen with solid surface counter tops, dovetail drawers and soft close hardware. Beyond the kitchen you will find a large dining area with door to a concrete patio. The master bedroom is a luxurious retreat and offers tray ceiling, custom lighting, large walk-in-closet, and master bathroom with dual sink vanity and custom tile step-in shower. The main floor also has two additional bedrooms, full hallway bathroom and a mudroom with lockers, laundry hook-ups, utility sink and custom cabinets. Upstairs you will find a massive loft with full bathroom, large walk-in-closet and access to floored attic storage. Upstairs could be used as recreational space, a second living area or a fourth master suite. Upstairs unfinished storage has legal egress and could be a fourth bedroom, game room or studio! Need more space for storage or a hobby? Outbuildings are allowed! Home is close to restaurants, shopping, St. Joe YMCA, 469, and Parkview Regional. Priced to sell at $284,900!
This property is off market, which means it's not currently listed for sale or rent on Zillow. This may be different from what's available on other websites or public sources.


