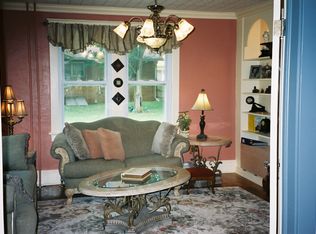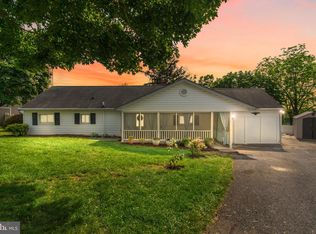Sold for $650,000 on 08/31/23
$650,000
5927 Quinn Rd, Frederick, MD 21701
4beds
3,297sqft
Single Family Residence
Built in 1968
0.76 Acres Lot
$672,400 Zestimate®
$197/sqft
$2,848 Estimated rent
Home value
$672,400
$639,000 - $706,000
$2,848/mo
Zestimate® history
Loading...
Owner options
Explore your selling options
What's special
Get ready to fall in love with this absolutely immaculate and spacious brick front rambler with a private backyard oasis on one of the largest lots in the surrounding communities! Pride of ownership is apparent in this wonderfully maintained, updated, and customized home. The first thing you notice upon entering into the foyer is the pouring of light into the whole house from the large living room bay window. This main level feels incredibly open and welcoming, accentuated by the shining hardwood floors, the warm and inviting fresh paint, and the wood burning fireplace surrounded by tasteful built-ins. The layout flows seamlessly through french doors into the light and airy sunroom that looks out into your private, fully fenced backyard. Take a moment to marvel at this yard with its newly built patio offering plenty of room for seating and entertaining, the spacious flower and vegetable gardens that wrap around the home to save money by growing your own fruits and vegetables, the exquisite landscaping, the wide open sky views, and the 10’ x 15’ two story shed! There isn’t much that can be compared to this! If you can tear yourself away, take a walk back into the newly renovated dining room and kitchen. Fully updated in just 2020, you will find gleaming granite countertops, 42” white, soft close, shaker cabinets for plenty of storage, high end stainless steel appliances, and a lovely backsplash that reaches up to the ceiling. A huge bonus of this home is that the laundry room has been repositioned to the main level. No more stairs on laundry day! Make your way back the main floor hallway to find three spacious bedrooms, all donning the same beautiful hardwood floors. The primary suite is a marvel in itself with a wholly reimagined en-suite bonus and bathroom space! Renovated in 2021, you will find modern chevron luxury vinyl flooring, a quartz dual sink, a large walk-in shower, and floor to ceiling hexagonal tiling. This suite also features two closets, one being a large walk-in. The attached bonus room is currently being used as an office, but it could easily be transformed into a sitting room, a nursery, an exercise space, or a hobby room! The finished lower level of this home has so much to offer. Here you will find a fourth bedroom with large closets, a recreation room with additional built-ins, a flex space that is currently being used as a gym, but could easily be converted into another bedroom, and very spacious storage rooms. As if all of this wasn’t enough, this home also comes with an attached carport that enters into a massive garage and workshop space measuring 24’ x 40’! This is just under 1,000 square feet in the garage alone! The possibilities in this space are endless! You get all of this with easy access to major commuter routes, a grocery store just 1 mile from the house, and Downtown Frederick just a short drive away! This home is truly a dream! ** Accepting Back up Offers**
Zillow last checked: 8 hours ago
Listing updated: September 01, 2023 at 08:34am
Listed by:
Sarah Reynolds 571-766-0907,
Keller Williams Chantilly Ventures, LLC
Bought with:
Marty Lanzino, 21468
Douglas Realty, LLC
Source: Bright MLS,MLS#: MDFR2037792
Facts & features
Interior
Bedrooms & bathrooms
- Bedrooms: 4
- Bathrooms: 2
- Full bathrooms: 2
- Main level bathrooms: 2
- Main level bedrooms: 3
Basement
- Area: 1719
Heating
- Heat Pump, Radiant, Electric
Cooling
- Central Air, Electric
Appliances
- Included: Electric Water Heater
- Laundry: Main Level
Features
- Flooring: Hardwood, Luxury Vinyl
- Basement: Partially Finished
- Number of fireplaces: 1
- Fireplace features: Wood Burning, Brick
Interior area
- Total structure area: 4,125
- Total interior livable area: 3,297 sqft
- Finished area above ground: 2,406
- Finished area below ground: 891
Property
Parking
- Total spaces: 4
- Parking features: Garage Faces Front, Oversized, Detached, Attached Carport, Driveway
- Garage spaces: 3
- Carport spaces: 1
- Covered spaces: 4
- Has uncovered spaces: Yes
- Details: Garage Sqft: 960
Accessibility
- Accessibility features: None
Features
- Levels: Two
- Stories: 2
- Pool features: None
- Fencing: Full
Lot
- Size: 0.76 Acres
Details
- Additional structures: Above Grade, Below Grade
- Parcel number: 1109250689
- Zoning: R1
- Special conditions: Standard
Construction
Type & style
- Home type: SingleFamily
- Architectural style: Ranch/Rambler
- Property subtype: Single Family Residence
Materials
- Brick
- Foundation: Other
- Roof: Asphalt
Condition
- New construction: No
- Year built: 1968
Utilities & green energy
- Sewer: Septic Exists
- Water: Well
- Utilities for property: Cable Available
Community & neighborhood
Location
- Region: Frederick
- Subdivision: None Available
- Municipality: FREDERICK
Other
Other facts
- Listing agreement: Exclusive Right To Sell
- Ownership: Fee Simple
Price history
| Date | Event | Price |
|---|---|---|
| 8/31/2023 | Sold | $650,000+8.3%$197/sqft |
Source: | ||
| 8/31/2023 | Pending sale | $600,000$182/sqft |
Source: | ||
| 8/1/2023 | Contingent | $600,000$182/sqft |
Source: | ||
| 7/26/2023 | Listed for sale | $600,000-7.7%$182/sqft |
Source: | ||
| 6/13/2022 | Listing removed | $649,900$197/sqft |
Source: | ||
Public tax history
| Year | Property taxes | Tax assessment |
|---|---|---|
| 2025 | $6,795 +12.1% | $543,933 +9.7% |
| 2024 | $6,061 +13.8% | $496,000 +9.2% |
| 2023 | $5,326 +10.1% | $454,400 -8.4% |
Find assessor info on the county website
Neighborhood: 21701
Nearby schools
GreatSchools rating
- 6/10Oakdale Elementary SchoolGrades: K-5Distance: 1.1 mi
- 8/10Oakdale Middle SchoolGrades: 6-8Distance: 1.2 mi
- 7/10Oakdale High SchoolGrades: 9-12Distance: 1.6 mi
Schools provided by the listing agent
- Elementary: Oakdale
- Middle: Oakdale
- High: Oakdale
- District: Frederick County Public Schools
Source: Bright MLS. This data may not be complete. We recommend contacting the local school district to confirm school assignments for this home.

Get pre-qualified for a loan
At Zillow Home Loans, we can pre-qualify you in as little as 5 minutes with no impact to your credit score.An equal housing lender. NMLS #10287.
Sell for more on Zillow
Get a free Zillow Showcase℠ listing and you could sell for .
$672,400
2% more+ $13,448
With Zillow Showcase(estimated)
$685,848
