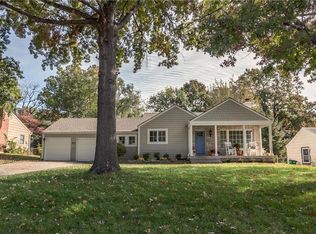Sold
Price Unknown
5927 Mission Rd, Fairway, KS 66205
3beds
1,810sqft
Single Family Residence
Built in 1952
0.28 Acres Lot
$524,000 Zestimate®
$--/sqft
$3,117 Estimated rent
Home value
$524,000
$498,000 - $555,000
$3,117/mo
Zestimate® history
Loading...
Owner options
Explore your selling options
What's special
This bright open floor-plan is great for easy living. The kitchen features all stainless steel appliances, white shaker style cabinets, quartz counter-tops and a large island. Step out from the dining area to a patio and large flat backyard, with a wooden fence and mature trees. The main bedroom has a beautiful en suite bathroom and large walk in closet. The finished lower level offers a full bath, laundry and room for storage. This home was rebuilt including new electrical, plumbing, roof, siding and driveway prior to current owner. The deep, double drive gives plenty of room for parking. The location is amazing! It is close to parks and schools and only 7 minutes to the Plaza or 7 minutes to the Shops at Prairie Village, so shopping and restaurants galore. There is so much to offer including a wonderful ice cream shop that also carries chocolates and doughnuts. Come see this beautiful 3 bedroom 3 bath home.
Zillow last checked: 8 hours ago
Listing updated: October 02, 2023 at 12:46pm
Listing Provided by:
Willy Nelson 816-820-4342,
Keller Williams Platinum Prtnr,
Stacy Nelson 816-536-1526,
Keller Williams Platinum Prtnr
Bought with:
Jessica Burch, 2011011617
Source: Heartland MLS as distributed by MLS GRID,MLS#: 2450437
Facts & features
Interior
Bedrooms & bathrooms
- Bedrooms: 3
- Bathrooms: 3
- Full bathrooms: 3
Primary bedroom
- Features: Ceiling Fan(s), Wood Floor
- Level: First
- Area: 144 Square Feet
- Dimensions: 12 x 12
Bedroom 2
- Features: Ceiling Fan(s), Wood Floor
- Level: First
- Area: 195 Square Feet
- Dimensions: 15 x 13
Bedroom 3
- Features: Ceiling Fan(s), Wood Floor
- Level: First
- Area: 132 Square Feet
- Dimensions: 12 x 11
Primary bathroom
- Level: First
Bathroom 2
- Features: Ceramic Tiles
- Level: First
Bathroom 3
- Features: Ceramic Tiles, Shower Only
- Level: Lower
Kitchen
- Level: First
- Area: 210 Square Feet
- Dimensions: 21 x 10
Living room
- Level: First
- Area: 216 Square Feet
- Dimensions: 18 x 12
Recreation room
- Level: Lower
- Area: 575 Square Feet
- Dimensions: 25 x 23
Heating
- Forced Air
Cooling
- Electric
Appliances
- Included: Cooktop, Dishwasher, Disposal, Refrigerator, Built-In Electric Oven, Stainless Steel Appliance(s)
- Laundry: In Basement
Features
- Ceiling Fan(s), Walk-In Closet(s)
- Flooring: Wood
- Basement: Finished,Full,Interior Entry
- Has fireplace: No
Interior area
- Total structure area: 1,810
- Total interior livable area: 1,810 sqft
- Finished area above ground: 1,210
- Finished area below ground: 600
Property
Parking
- Total spaces: 1
- Parking features: Attached, Garage Faces Front
- Attached garage spaces: 1
Features
- Patio & porch: Patio, Porch
Lot
- Size: 0.28 Acres
Details
- Parcel number: GP803000010016A
Construction
Type & style
- Home type: SingleFamily
- Architectural style: Traditional
- Property subtype: Single Family Residence
Materials
- Frame
- Roof: Composition
Condition
- Year built: 1952
Utilities & green energy
- Sewer: Public Sewer
- Water: Public
Community & neighborhood
Location
- Region: Fairway
- Subdivision: Reinhardt Estates
Other
Other facts
- Listing terms: Cash,Conventional,FHA,VA Loan
- Ownership: Private
Price history
| Date | Event | Price |
|---|---|---|
| 10/2/2023 | Sold | -- |
Source: | ||
| 8/24/2023 | Pending sale | $480,000$265/sqft |
Source: | ||
| 8/23/2023 | Listed for sale | $480,000+2.1%$265/sqft |
Source: | ||
| 10/7/2022 | Sold | -- |
Source: | ||
| 8/28/2022 | Pending sale | $470,000$260/sqft |
Source: | ||
Public tax history
| Year | Property taxes | Tax assessment |
|---|---|---|
| 2024 | $6,666 +3.9% | $55,602 +5% |
| 2023 | $6,416 +15.3% | $52,969 +13.5% |
| 2022 | $5,566 | $46,679 +9.4% |
Find assessor info on the county website
Neighborhood: 66205
Nearby schools
GreatSchools rating
- 9/10Highlands Elementary SchoolGrades: PK-6Distance: 0.7 mi
- 8/10Indian Hills Middle SchoolGrades: 7-8Distance: 0.5 mi
- 8/10Shawnee Mission East High SchoolGrades: 9-12Distance: 2.1 mi
Schools provided by the listing agent
- Elementary: Highlands
- Middle: Indian Hills
- High: SM East
Source: Heartland MLS as distributed by MLS GRID. This data may not be complete. We recommend contacting the local school district to confirm school assignments for this home.
Get a cash offer in 3 minutes
Find out how much your home could sell for in as little as 3 minutes with a no-obligation cash offer.
Estimated market value
$524,000
Get a cash offer in 3 minutes
Find out how much your home could sell for in as little as 3 minutes with a no-obligation cash offer.
Estimated market value
$524,000
