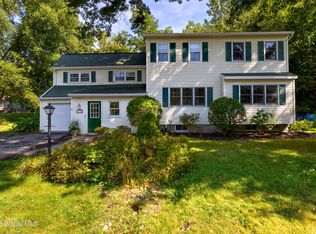
Closed
$355,250
5927 Johnston Rd, Slingerlands, NY 12159
3beds
1,284sqft
Single Family Residence, Residential
Built in 1968
0.65 Acres Lot
$366,000 Zestimate®
$277/sqft
$2,414 Estimated rent
Home value
$366,000
$322,000 - $417,000
$2,414/mo
Zestimate® history
Loading...
Owner options
Explore your selling options
What's special
Zillow last checked: 8 hours ago
Listing updated: October 16, 2024 at 02:07pm
Listed by:
Christopher J Laviano 518-461-4157,
Laviano & Associates Real Estate Group
Bought with:
Melissa A Barone, 10401359004
Core Real Estate Team
Source: Global MLS,MLS#: 202423876
Facts & features
Interior
Bedrooms & bathrooms
- Bedrooms: 3
- Bathrooms: 2
- Full bathrooms: 2
Primary bedroom
- Level: First
Bedroom
- Level: First
Bedroom
- Level: First
Dining room
- Level: First
Game room
- Level: Basement
Kitchen
- Level: First
Living room
- Level: First
Living room
- Level: Basement
Heating
- Baseboard, Ductless, Oil
Cooling
- Ductless
Appliances
- Included: Dishwasher, Electric Oven, Microwave, Refrigerator, Washer/Dryer
- Laundry: In Basement
Features
- Ceiling Fan(s), Ceramic Tile Bath, Eat-in Kitchen
- Flooring: Vinyl, Hardwood
- Doors: Sliding Doors
- Windows: Blinds
- Basement: Finished,Full,Heated,Partial,Walk-Out Access
Interior area
- Total structure area: 1,284
- Total interior livable area: 1,284 sqft
- Finished area above ground: 1,284
- Finished area below ground: 350
Property
Parking
- Total spaces: 10
- Parking features: Stone, Under Residence, Attached, Detached, Driveway
- Garage spaces: 6
- Has uncovered spaces: Yes
Features
- Patio & porch: Screened, Side Porch, Covered
- Exterior features: Lighting
Lot
- Size: 0.65 Acres
- Features: Landscaped
Details
- Additional structures: Garage(s)
- Parcel number: 62.00253
- Special conditions: Standard
Construction
Type & style
- Home type: SingleFamily
- Architectural style: Ranch
- Property subtype: Single Family Residence, Residential
Materials
- Wood Siding
- Foundation: Block
- Roof: Asphalt
Condition
- Updated/Remodeled
- New construction: No
- Year built: 1968
Utilities & green energy
- Electric: Circuit Breakers
- Sewer: Septic Tank
- Water: Public
Community & neighborhood
Security
- Security features: Smoke Detector(s), Carbon Monoxide Detector(s)
Location
- Region: Slingerlands
Price history
| Date | Event | Price |
|---|---|---|
| 10/15/2024 | Sold | $355,250+7.7%$277/sqft |
Source: | ||
| 8/25/2024 | Pending sale | $329,900$257/sqft |
Source: | ||
| 8/20/2024 | Listed for sale | $329,900+94.1%$257/sqft |
Source: | ||
| 9/7/2018 | Sold | $170,000-2.9%$132/sqft |
Source: | ||
| 7/12/2018 | Pending sale | $175,000$136/sqft |
Source: Latham - WEICHERT, REALTORS - Expert Advisors #201823673 Report a problem | ||
Public tax history
| Year | Property taxes | Tax assessment |
|---|---|---|
| 2024 | -- | $185,000 |
| 2023 | -- | $185,000 |
| 2022 | -- | $185,000 |
Find assessor info on the county website
Neighborhood: 12159
Nearby schools
GreatSchools rating
- 5/10Westmere Elementary SchoolGrades: K-5Distance: 1.7 mi
- 6/10Farnsworth Middle SchoolGrades: 6-8Distance: 1.4 mi
- 9/10Guilderland High SchoolGrades: 9-12Distance: 4.5 mi
Schools provided by the listing agent
- Elementary: Westmere
- High: Guilderland
Source: Global MLS. This data may not be complete. We recommend contacting the local school district to confirm school assignments for this home.