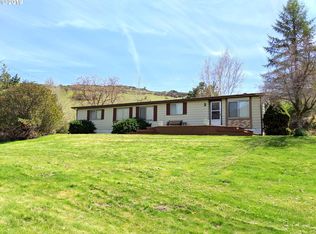This home sits on 11.36 acres only a few miles outside the city of Union! You will find quietness, beautiful views, & seclusion! The home has been well cared for and has 3 beds & 2 full baths! Great floor plan with entry into the living room with high ceilings & woodstove! Property has tool shed with work bench & wood storage, deluxe chicken coop and garden area and offers space to build a shop or other outbuildings. Abundant wildlife!
This property is off market, which means it's not currently listed for sale or rent on Zillow. This may be different from what's available on other websites or public sources.
