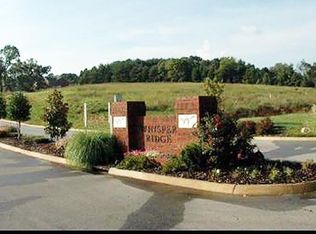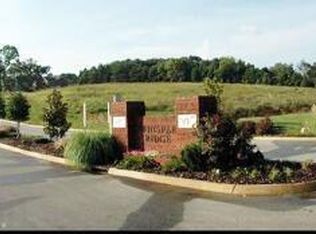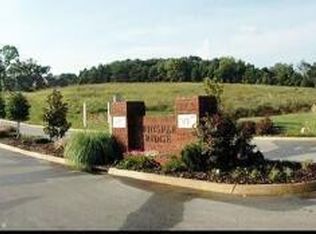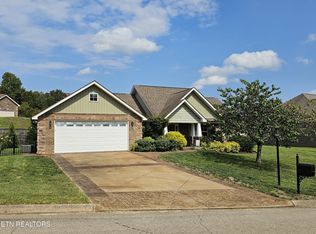Sold for $515,000 on 09/08/25
$515,000
5926 Whisper Ridge Ln, Corryton, TN 37721
3beds
2,270sqft
Single Family Residence
Built in 2025
0.3 Acres Lot
$519,600 Zestimate®
$227/sqft
$2,493 Estimated rent
Home value
$519,600
$494,000 - $546,000
$2,493/mo
Zestimate® history
Loading...
Owner options
Explore your selling options
What's special
Welcome to this beautifully crafted custom floor plan in the established, highly desired, and quiet Whisper Ridge neighborhood. Perfectly situated on a corner lot, this home combines elegance, functionality, and thoughtful design—not your typical cookie-cutter build. Enjoy the charm of country living and nearby Three Ridges Golf Course without sacrificing convenience—just 10 minutes to restaurants, Walmart, Target, Aldi, Food City, Sam's Club, and more, and only 20 minutes to downtown Knoxville and Market Square. If you're seeking a thoughtfully designed, maintenance free move-in-ready home in a desirable neighborhood, this is the one. RWC 10-year transferrable builder's warranty included.
Step inside to find 3/4'' thick natural hardwood floors throughout the main areas and bedrooms, complemented by elegant tile in the luxurious master bath and upstairs full bath. The open-concept living and kitchen area features abundant natural light, a spacious dining room, and massive sliding glass doors leading to the rear deck. The kitchen is a chef's delight, boasting premium granite countertops, a walk-in pantry, dedicated coffee/ bar area and a new Samsung stainless steel appliance package—including a French-door refrigerator, dishwasher, microwave, and range.
The main-level owner's suite is a true retreat, featuring a soaking tub, glass-enclosed shower, separate toilet room with a dedicated closet for toiletries, and a spacious walk-in closet. A versatile flex room near the foyer offers endless possibilities; perfect as an office, formal dining, or sitting room. A stylish half bath is conveniently located on the main level as well for guests.
Upstairs, you'll find two spacious bedrooms, a beautifully finished full bath, and a huge bonus room ideal for a game room, hobby space, home theater, or additional bedroom.
Enjoy outdoor living on the front covered porch or the rear deck with Trex composite decking—half covered under the roof and half open for grilling and sunshine. The 2-car garage offers ample parking/ storage, and the laundry room is located on the main level for easy access and convenience.
Additional highlights include; Two Trane HVAC units for comfort and efficiency, energy efficient water heater, 30 yr architectural shingle roof and a landscaped yard ready for your personal touches.
Schedule your private tour today and experience the charm and quality of Whisper Ridge living.
Zillow last checked: 8 hours ago
Listing updated: September 08, 2025 at 02:58pm
Listed by:
Moises Suazo,
Southern Charm Homes
Bought with:
Non Member Non Member
Non-Member Office
Source: East Tennessee Realtors,MLS#: 1312326
Facts & features
Interior
Bedrooms & bathrooms
- Bedrooms: 3
- Bathrooms: 3
- Full bathrooms: 2
- 1/2 bathrooms: 1
Heating
- Central, Electric
Cooling
- Central Air
Appliances
- Included: Dishwasher, Disposal, Microwave, Range, Refrigerator
Features
- Walk-In Closet(s), Pantry, Breakfast Bar, Eat-in Kitchen, Bonus Room
- Flooring: Hardwood, Tile
- Windows: Windows - Vinyl, Insulated Windows
- Basement: Crawl Space
- Has fireplace: No
- Fireplace features: None
Interior area
- Total structure area: 2,270
- Total interior livable area: 2,270 sqft
Property
Parking
- Total spaces: 2
- Parking features: Off Street, Garage Door Opener
- Garage spaces: 2
Features
- Has view: Yes
- View description: Country Setting
Lot
- Size: 0.30 Acres
- Features: Near Golf Course, Corner Lot
Details
- Parcel number: 030KB005
Construction
Type & style
- Home type: SingleFamily
- Architectural style: Cottage,Craftsman,Traditional
- Property subtype: Single Family Residence
Materials
- Vinyl Siding, Brick, Block, Frame
Condition
- Year built: 2025
Utilities & green energy
- Sewer: Public Sewer
- Water: Public
Community & neighborhood
Security
- Security features: Smoke Detector(s)
Location
- Region: Corryton
- Subdivision: Whisper Ridge
HOA & financial
HOA
- Has HOA: Yes
- HOA fee: $100 annually
Price history
| Date | Event | Price |
|---|---|---|
| 9/8/2025 | Sold | $515,000+1%$227/sqft |
Source: | ||
| 8/17/2025 | Pending sale | $510,000$225/sqft |
Source: | ||
| 8/16/2025 | Listed for sale | $510,000$225/sqft |
Source: | ||
Public tax history
Tax history is unavailable.
Neighborhood: 37721
Nearby schools
GreatSchools rating
- 4/10Ritta Elementary SchoolGrades: PK-5Distance: 2.7 mi
- 6/10Holston Middle SchoolGrades: 6-8Distance: 5.5 mi
- 4/10Gibbs High SchoolGrades: 9-12Distance: 2.6 mi
Schools provided by the listing agent
- High: Gibbs
Source: East Tennessee Realtors. This data may not be complete. We recommend contacting the local school district to confirm school assignments for this home.

Get pre-qualified for a loan
At Zillow Home Loans, we can pre-qualify you in as little as 5 minutes with no impact to your credit score.An equal housing lender. NMLS #10287.



